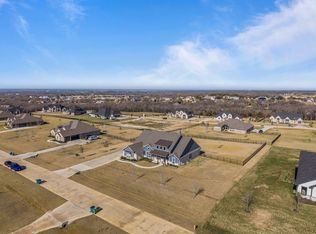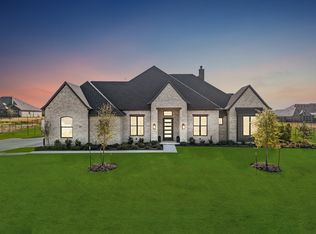Sold on 07/24/25
Price Unknown
170 Waterview Dr, Gunter, TX 75058
4beds
3,009sqft
Single Family Residence
Built in 2024
1.01 Acres Lot
$744,200 Zestimate®
$--/sqft
$3,670 Estimated rent
Home value
$744,200
$647,000 - $856,000
$3,670/mo
Zestimate® history
Loading...
Owner options
Explore your selling options
What's special
MLS# 20741902 - Built by Landsea Homes - Ready Now! ~ On either side of the light-filled entry, the foyer sits the elegant formal dining room and the study for those who work from home. From here, the free-flowing floorplan draws you through to the open-concept and expansive kitchen, breakfast nook, and family room complete with large windows and a cozy fireplace. Cooking is accessible in the gourmet chef’s kitchen with a large island, a walk-in pantry, and premium appliances. You can show off your culinary skills as guests gather at the breakfast bar before stepping outside to the large covered patio to take in the fresh air. There are four bedrooms, including the primary with a huge walk-in closet and a primary bath with a freestanding tub and a dual vanities. All the secondary bedrooms have walk-in closets and two share a Jack-and-Jill bath, while bedroom four is only steps from the third full bath!
Zillow last checked: 8 hours ago
Listing updated: July 25, 2025 at 06:10am
Listed by:
Ben Caballero 888-872-6006,
HomesUSA.com 888-872-6006
Bought with:
Megan Thomas
Keller Williams Dallas Midtown
Source: NTREIS,MLS#: 20741902
Facts & features
Interior
Bedrooms & bathrooms
- Bedrooms: 4
- Bathrooms: 3
- Full bathrooms: 3
Primary bedroom
- Features: Dual Sinks, Garden Tub/Roman Tub, Separate Shower, Walk-In Closet(s)
- Level: First
- Dimensions: 17 x 16
Bedroom
- Level: First
- Dimensions: 13 x 12
Bedroom
- Level: First
- Dimensions: 11 x 13
Bedroom
- Level: First
- Dimensions: 12 x 13
Breakfast room nook
- Level: First
- Dimensions: 7 x 11
Dining room
- Level: First
- Dimensions: 12 x 14
Kitchen
- Features: Built-in Features, Eat-in Kitchen, Granite Counters, Kitchen Island, Walk-In Pantry
- Level: First
- Dimensions: 15 x 12
Living room
- Level: First
- Dimensions: 19 x 17
Office
- Level: First
- Dimensions: 11 x 18
Utility room
- Features: Utility Room
- Level: First
- Dimensions: 7 x 10
Heating
- Electric, Heat Pump, Zoned
Cooling
- Central Air, Ceiling Fan(s), Electric, Heat Pump, Zoned
Appliances
- Included: Some Gas Appliances, Dishwasher, Electric Cooktop, Disposal, Microwave, Plumbed For Gas, Vented Exhaust Fan
- Laundry: Washer Hookup, Electric Dryer Hookup
Features
- Granite Counters, High Speed Internet, Kitchen Island, Open Floorplan, Other, Vaulted Ceiling(s), Walk-In Closet(s)
- Flooring: Carpet, Ceramic Tile
- Has basement: No
- Number of fireplaces: 1
- Fireplace features: Family Room, Wood Burning
Interior area
- Total interior livable area: 3,009 sqft
Property
Parking
- Total spaces: 3
- Parking features: Door-Single, Garage Faces Side
- Attached garage spaces: 3
Features
- Levels: One
- Stories: 1
- Patio & porch: Covered
- Exterior features: Lighting, Private Yard
- Pool features: None
- Fencing: None
Lot
- Size: 1.01 Acres
Details
- Parcel number: 446744
Construction
Type & style
- Home type: SingleFamily
- Architectural style: Traditional,Detached
- Property subtype: Single Family Residence
Materials
- Brick, Rock, Stone
- Foundation: Slab
- Roof: Composition
Condition
- Year built: 2024
Utilities & green energy
- Sewer: Aerobic Septic
- Utilities for property: Septic Available
Green energy
- Energy efficient items: Appliances, Doors, HVAC, Insulation, Rain/Freeze Sensors, Thermostat, Water Heater, Windows
- Water conservation: Low-Flow Fixtures
Community & neighborhood
Security
- Security features: Security System Owned, Security System, Carbon Monoxide Detector(s), Smoke Detector(s)
Location
- Region: Gunter
- Subdivision: The Meadows
HOA & financial
HOA
- Has HOA: Yes
- HOA fee: $1,500 annually
- Services included: Association Management, Maintenance Grounds, Utilities
- Association name: Legacy Southwest Property Management, LLC
- Association phone: 214-705-1615
Price history
| Date | Event | Price |
|---|---|---|
| 7/24/2025 | Sold | -- |
Source: NTREIS #20741902 | ||
| 6/9/2025 | Pending sale | $749,888$249/sqft |
Source: NTREIS #20741902 | ||
| 5/21/2025 | Price change | $749,888-1.3%$249/sqft |
Source: NTREIS #20741902 | ||
| 3/24/2025 | Pending sale | $759,888$253/sqft |
Source: NTREIS #20741902 | ||
| 3/14/2025 | Price change | $759,888-1.3%$253/sqft |
Source: NTREIS #20741902 | ||
Public tax history
Tax history is unavailable.
Neighborhood: 75058
Nearby schools
GreatSchools rating
- 5/10Gunter Middle SchoolGrades: 5-8Distance: 1.2 mi
- 7/10Gunter High SchoolGrades: 9-12Distance: 1.2 mi
- 5/10Gunter Elementary SchoolGrades: PK-4Distance: 2.1 mi
Schools provided by the listing agent
- Elementary: Gunter
- Middle: Gunter
- High: Gunter
- District: Gunter ISD
Source: NTREIS. This data may not be complete. We recommend contacting the local school district to confirm school assignments for this home.
Sell for more on Zillow
Get a free Zillow Showcase℠ listing and you could sell for .
$744,200
2% more+ $14,884
With Zillow Showcase(estimated)
$759,084
