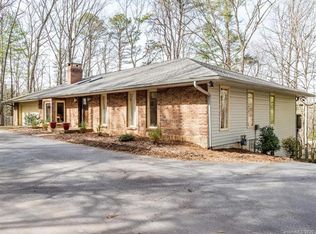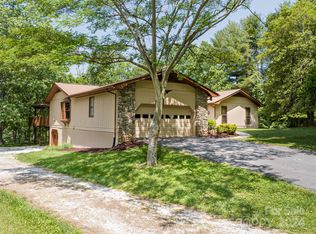Closed
$630,000
170 Weston Rd, Arden, NC 28704
4beds
4,260sqft
Single Family Residence
Built in 1995
0.64 Acres Lot
$913,400 Zestimate®
$148/sqft
$3,144 Estimated rent
Home value
$913,400
$822,000 - $1.02M
$3,144/mo
Zestimate® history
Loading...
Owner options
Explore your selling options
What's special
A unique find. 4 bedroom, 3 bath in Arden NC. This spacious home is conveniently located between Asheville and Hendersonville, near shopping and dining. Over 4,200 square feet of heated living space makes this a great value. Set back from the road for privacy. Large windows abound to bring in beams of natural light. A walkout basement brings in natural light to the finished lower level. A large, unfinished space in the lower level has a two-car overhead door to bring the outside in or expand your living space. This would be ideal as a workshop, exercise space, storage. There is even a sewing room that would be ideal as a craft room.
The sellers have positioned the home on the market with the idea that the new owners can update and redecorate to fit their needs and tastes.
Zillow last checked: 8 hours ago
Listing updated: February 11, 2023 at 06:06am
Listing Provided by:
Dave Noyes dave@davenoyes.com,
EXP Realty LLC
Bought with:
Gretchen Ball
Keller Williams Professionals
Source: Canopy MLS as distributed by MLS GRID,MLS#: 3929258
Facts & features
Interior
Bedrooms & bathrooms
- Bedrooms: 4
- Bathrooms: 3
- Full bathrooms: 3
- Main level bedrooms: 3
Bedroom s
- Level: Basement
Bedroom s
- Level: Main
Bedroom s
- Level: Basement
Bedroom s
- Level: Main
Bathroom full
- Level: Main
Bathroom full
- Level: Basement
Bathroom full
- Level: Main
Bathroom full
- Level: Basement
Bar entertainment
- Level: Main
Bar entertainment
- Level: Main
Basement
- Level: Basement
Basement
- Level: Basement
Bonus room
- Level: Basement
Bonus room
- Level: Basement
Den
- Level: Basement
Den
- Level: Basement
Dining area
- Level: Main
Dining area
- Level: Main
Family room
- Level: Basement
Family room
- Level: Main
Family room
- Level: Basement
Family room
- Level: Main
Kitchen
- Level: Main
Kitchen
- Level: Main
Laundry
- Level: Basement
Laundry
- Level: Main
Laundry
- Level: Basement
Laundry
- Level: Main
Living room
- Level: Main
Living room
- Level: Main
Office
- Level: Basement
Office
- Level: Basement
Other
- Level: Basement
Other
- Level: Basement
Utility room
- Level: Basement
Utility room
- Level: Basement
Workshop
- Level: Basement
Workshop
- Level: Basement
Heating
- Forced Air, Natural Gas
Appliances
- Included: Dishwasher, Disposal, Electric Oven, Electric Range, Gas Water Heater
- Laundry: In Basement, Main Level
Features
- Built-in Features, Kitchen Island, Open Floorplan, Pantry, Walk-In Closet(s)
- Flooring: Carpet, Tile, Wood
- Basement: Basement Garage Door,Basement Shop,Exterior Entry,Partially Finished
- Fireplace features: Den, Family Room
Interior area
- Total structure area: 4,260
- Total interior livable area: 4,260 sqft
- Finished area above ground: 2,745
- Finished area below ground: 1,515
Property
Parking
- Total spaces: 2
- Parking features: Circular Driveway, Attached Garage, Garage on Main Level
- Attached garage spaces: 2
- Has uncovered spaces: Yes
Features
- Levels: One
- Stories: 1
- Patio & porch: Balcony, Rear Porch
Lot
- Size: 0.64 Acres
- Features: Level, Private, Wooded
Details
- Parcel number: 965454458400000
- Zoning: R-1
- Special conditions: Estate
Construction
Type & style
- Home type: SingleFamily
- Architectural style: Contemporary
- Property subtype: Single Family Residence
Materials
- Brick Partial, Vinyl, Wood
- Foundation: Other - See Remarks
- Roof: Shingle
Condition
- New construction: No
- Year built: 1995
Utilities & green energy
- Sewer: Public Sewer
- Water: City
Community & neighborhood
Location
- Region: Arden
- Subdivision: None
Other
Other facts
- Listing terms: Cash,Conventional
- Road surface type: Asphalt, Paved
Price history
| Date | Event | Price |
|---|---|---|
| 7/2/2025 | Listing removed | $999,000$235/sqft |
Source: | ||
| 5/11/2025 | Price change | $999,000-13.1%$235/sqft |
Source: | ||
| 3/28/2025 | Price change | $1,150,000-4.2%$270/sqft |
Source: | ||
| 2/14/2025 | Listed for sale | $1,200,000+90.5%$282/sqft |
Source: | ||
| 2/8/2023 | Sold | $630,000-7.4%$148/sqft |
Source: | ||
Public tax history
Tax history is unavailable.
Find assessor info on the county website
Neighborhood: 28704
Nearby schools
GreatSchools rating
- 5/10Glen Arden ElementaryGrades: PK-4Distance: 0.6 mi
- 7/10Cane Creek MiddleGrades: 6-8Distance: 4.2 mi
- 7/10T C Roberson HighGrades: PK,9-12Distance: 1.9 mi
Schools provided by the listing agent
- Elementary: Glen Arden/Koontz
- Middle: Cane Creek
- High: T.C. Roberson
Source: Canopy MLS as distributed by MLS GRID. This data may not be complete. We recommend contacting the local school district to confirm school assignments for this home.
Get a cash offer in 3 minutes
Find out how much your home could sell for in as little as 3 minutes with a no-obligation cash offer.
Estimated market value
$913,400

