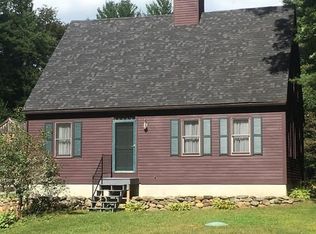Welcome home to your country retreat. Custom built welcoming Cape style home with wide pine floors, solid interior doors and plenty of peaceful tranquility on your 3.5+ acre property. Spacious eat in kitchen with portable island opens to the living room with a wood stove insert in the fireplace; perfect for cozying up at the end of the day. A den with a large closet could also serve as a first floor bedroom plus the convenience of first floor laundry within the main bathroom. 3 generous sized bedrooms with ample storage and built ins along with a 2nd full bath. Still need more living space? Check out the partially finished basement, perfect for the "man cave", office or kids playroom. This well thought out design has ample storage in the pull down attic, basement or oversized storage shed with electricity. Ready to enjoy your outdoor space? Check out the screen house with electricity; nestled just behind the treeline; perfect for nature watching and outdoor entertaining.
This property is off market, which means it's not currently listed for sale or rent on Zillow. This may be different from what's available on other websites or public sources.
