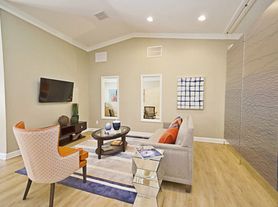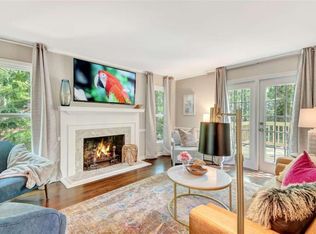Welcome to 170 Wren Drive, a stunning modern townhome nestled in the highly sought-after Woodland Pointe community in the heart of Roswell. This beautifully maintained 3-level home offers 3 spacious bedrooms, 3.5 baths, and over 2,500 square feet of stylish living space. The open-concept main level features gleaming hardwood floors, a chef's kitchen with quartz countertops, an oversized island, stainless steel appliances, and a bright living area that opens onto a private deck with serene wooded views. Upstairs, you'll find a luxurious owner's suite with a spa-like bath, soaking tub, and a cozy sitting or office nook, along with a secondary en-suite bedroom and laundry room with washer and dryer included. The terrace level offers a private bedroom and full bath perfect for guests or a home office. Enjoy attached 2-car garage parking, and the convenience of being minutes from shopping, dining, North Point Mall, and easy GA-400 access. The community is quiet, and offers sidewalks and street lights for a pleasant neighborhood feel.
Listings identified with the FMLS IDX logo come from FMLS and are held by brokerage firms other than the owner of this website. The listing brokerage is identified in any listing details. Information is deemed reliable but is not guaranteed. 2025 First Multiple Listing Service, Inc.
Townhouse for rent
$3,200/mo
170 Wren Dr #1, Roswell, GA 30076
3beds
2,136sqft
Price may not include required fees and charges.
Townhouse
Available now
-- Pets
Central air, zoned, ceiling fan
In unit laundry
Attached garage parking
Electric, natural gas, central
What's special
Gleaming hardwood floorsOversized islandStainless steel appliancesSoaking tubOpen-concept main levelSpa-like bathSecondary en-suite bedroom
- 10 days |
- -- |
- -- |
Travel times
Renting now? Get $1,000 closer to owning
Unlock a $400 renter bonus, plus up to a $600 savings match when you open a Foyer+ account.
Offers by Foyer; terms for both apply. Details on landing page.
Facts & features
Interior
Bedrooms & bathrooms
- Bedrooms: 3
- Bathrooms: 4
- Full bathrooms: 3
- 1/2 bathrooms: 1
Rooms
- Room types: Family Room, Office
Heating
- Electric, Natural Gas, Central
Cooling
- Central Air, Zoned, Ceiling Fan
Appliances
- Included: Dishwasher, Disposal, Dryer, Range, Refrigerator, Washer
- Laundry: In Unit, Laundry Room, Upper Level
Features
- Ceiling Fan(s), Double Vanity, Entrance Foyer, High Ceilings 9 ft Lower, High Ceilings 9 ft Main, High Ceilings 9 ft Upper, Walk-In Closet(s)
- Flooring: Carpet, Hardwood
- Has basement: Yes
Interior area
- Total interior livable area: 2,136 sqft
Property
Parking
- Parking features: Attached, Garage, Covered
- Has attached garage: Yes
- Details: Contact manager
Features
- Exterior features: Contact manager
Construction
Type & style
- Home type: Townhouse
- Property subtype: Townhouse
Materials
- Roof: Composition
Condition
- Year built: 2019
Community & HOA
Location
- Region: Roswell
Financial & listing details
- Lease term: 12 Months
Price history
| Date | Event | Price |
|---|---|---|
| 9/26/2025 | Listed for rent | $3,200$1/sqft |
Source: FMLS GA #7656216 | ||

