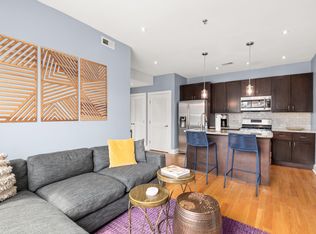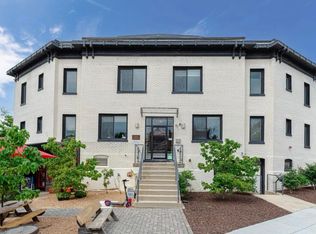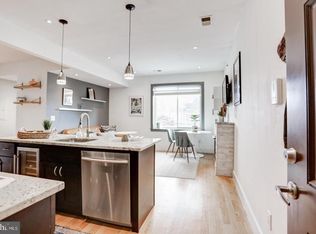Large light-filled 1BD/1BA in Bloomingdale neighborhood in DC central to numerous neighborhood dining gems. Located within a peaceful boutique condo building, this open floor plan unit has granite kitchen countertops with a bar-height island and an under-counter wine chiller. Ample living space with recessed lighting, gas fireplace, and a dining nook. Spacious bedroom contains two closets - a walk-in with shelving as well as a standard closet with an Elfa system. Bathroom has a walk-in tiled shower and plenty of counter and cabinet space. In-unit high efficiency washer and dryer and unit-controlled heating and air conditioning. Near Anxo, Big Bear Cafe, DCity Smokehouse, Truxton Inn, and Red Hen, as well as the Bloomingdale Sunday farmer's market. Short walk to U Street corridor dining and nightlife and the new Florida Ave Whole Foods, and the Shaw Metro station Yellow Line with swift access to downtown DC and easy trips to destinations from National Airport to College Park MD. Unit is 672 Sq Ft with a lower level enclosed 24 Sq Ft storage unit. $1990/month. Security deposit is one month rent held in an interest bearing account, per DC law. Street parking. No pets. Utilities not included. Virtual showings and in-person showings available.
This property is off market, which means it's not currently listed for sale or rent on Zillow. This may be different from what's available on other websites or public sources.



