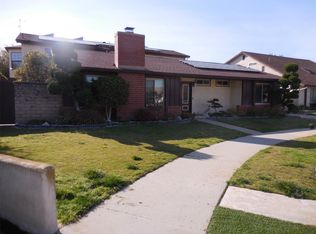Sold for $840,000 on 07/10/25
Listing Provided by:
Domonique Rodriguez DRE #01493429 805-479-2772,
Coldwell Banker Realty
Bought with: Epik Realty, Inc
$840,000
1700 Arlene Ave, Oxnard, CA 93036
3beds
1,603sqft
Single Family Residence
Built in 1971
10,454 Square Feet Lot
$831,800 Zestimate®
$524/sqft
$3,713 Estimated rent
Home value
$831,800
$757,000 - $915,000
$3,713/mo
Zestimate® history
Loading...
Owner options
Explore your selling options
What's special
This exceptional home is like having a personal park in your own backyard. Situated on an ultra rare, premium massive lot-- the outdoor space features elegant pavers, a built-in BBQ, lush green lawn, and mature shade trees. Perfect for relaxing or entertaining! More than enough room to add an ADU. The interior features thoughtful updates throughout, including a spacious Living Room, a cozy Family Room with a fireplace, and a chic upgraded Kitchen with antique white cabinets and granite countertops. Both bathrooms have been beautifully renovated with stone tile finishes and stylish vanities topped with granite counters. The home includes three bedrooms and two bathrooms, with a generously sized primary suite that easily accommodates a sitting area. The previous owner removed a wall to expand the suite, but if a fourth bedroom is essential, the wall can easily be restored to reestablish the original layout. Back on the market at no fault of the Seller.
Zillow last checked: 8 hours ago
Listing updated: July 10, 2025 at 11:22am
Listing Provided by:
Domonique Rodriguez DRE #01493429 805-479-2772,
Coldwell Banker Realty
Bought with:
Michele Cohen, DRE #01712106
Epik Realty, Inc
Source: CRMLS,MLS#: V1-29747 Originating MLS: California Regional MLS (Ventura & Pasadena-Foothills AORs)
Originating MLS: California Regional MLS (Ventura & Pasadena-Foothills AORs)
Facts & features
Interior
Bedrooms & bathrooms
- Bedrooms: 3
- Bathrooms: 2
- Full bathrooms: 2
Primary bedroom
- Features: Primary Suite
Bathroom
- Features: Bathroom Exhaust Fan, Bathtub, Dual Sinks, Granite Counters, Remodeled, Walk-In Shower
Kitchen
- Features: Granite Counters, Remodeled, Updated Kitchen
Heating
- Central
Cooling
- None
Appliances
- Included: Dishwasher, Free-Standing Range, Refrigerator, Water Heater
- Laundry: In Garage
Features
- Block Walls, Eat-in Kitchen, Granite Counters, Stone Counters, Primary Suite
- Flooring: Carpet, Stone
- Windows: Double Pane Windows
- Has fireplace: Yes
- Fireplace features: Family Room
- Common walls with other units/homes: No Common Walls
Interior area
- Total interior livable area: 1,603 sqft
Property
Parking
- Total spaces: 2
- Parking features: Driveway, Garage, Public
- Attached garage spaces: 2
Features
- Levels: One
- Stories: 1
- Patio & porch: Stone
- Pool features: None
- Spa features: None
- Has view: Yes
- View description: None
Lot
- Size: 10,454 sqft
- Features: 0-1 Unit/Acre
Details
- Parcel number: 1790104035
- Special conditions: Standard
Construction
Type & style
- Home type: SingleFamily
- Architectural style: Traditional
- Property subtype: Single Family Residence
Materials
- Stucco
- Foundation: Slab
- Roof: Shingle
Condition
- Updated/Remodeled
- Year built: 1971
Utilities & green energy
- Electric: 220 Volts in Garage
- Sewer: Public Sewer
- Water: Public
Community & neighborhood
Security
- Security features: Carbon Monoxide Detector(s), Smoke Detector(s)
Community
- Community features: Park, Sidewalks
Location
- Region: Oxnard
- Subdivision: Sierra Vista - 180705
Other
Other facts
- Listing terms: Cash,Conventional,FHA,VA Loan
Price history
| Date | Event | Price |
|---|---|---|
| 7/10/2025 | Sold | $840,000$524/sqft |
Source: | ||
| 7/2/2025 | Pending sale | $840,000$524/sqft |
Source: | ||
| 6/8/2025 | Listed for sale | $840,000$524/sqft |
Source: | ||
| 6/6/2025 | Contingent | $840,000$524/sqft |
Source: | ||
| 6/4/2025 | Pending sale | $840,000$524/sqft |
Source: | ||
Public tax history
| Year | Property taxes | Tax assessment |
|---|---|---|
| 2025 | $6,012 +6.1% | $482,896 +2% |
| 2024 | $5,669 | $473,428 +2% |
| 2023 | $5,669 +3.1% | $464,146 +2% |
Find assessor info on the county website
Neighborhood: Windsor North River Ridge
Nearby schools
GreatSchools rating
- 5/10Thurgood Marshall Elementary SchoolGrades: K-8Distance: 0.7 mi
- 6/10Oxnard High SchoolGrades: 9-12Distance: 1 mi
- 3/10Fremont Academy of Environmental Science & Innovative DesignGrades: 6-8Distance: 0.5 mi
Get a cash offer in 3 minutes
Find out how much your home could sell for in as little as 3 minutes with a no-obligation cash offer.
Estimated market value
$831,800
Get a cash offer in 3 minutes
Find out how much your home could sell for in as little as 3 minutes with a no-obligation cash offer.
Estimated market value
$831,800

