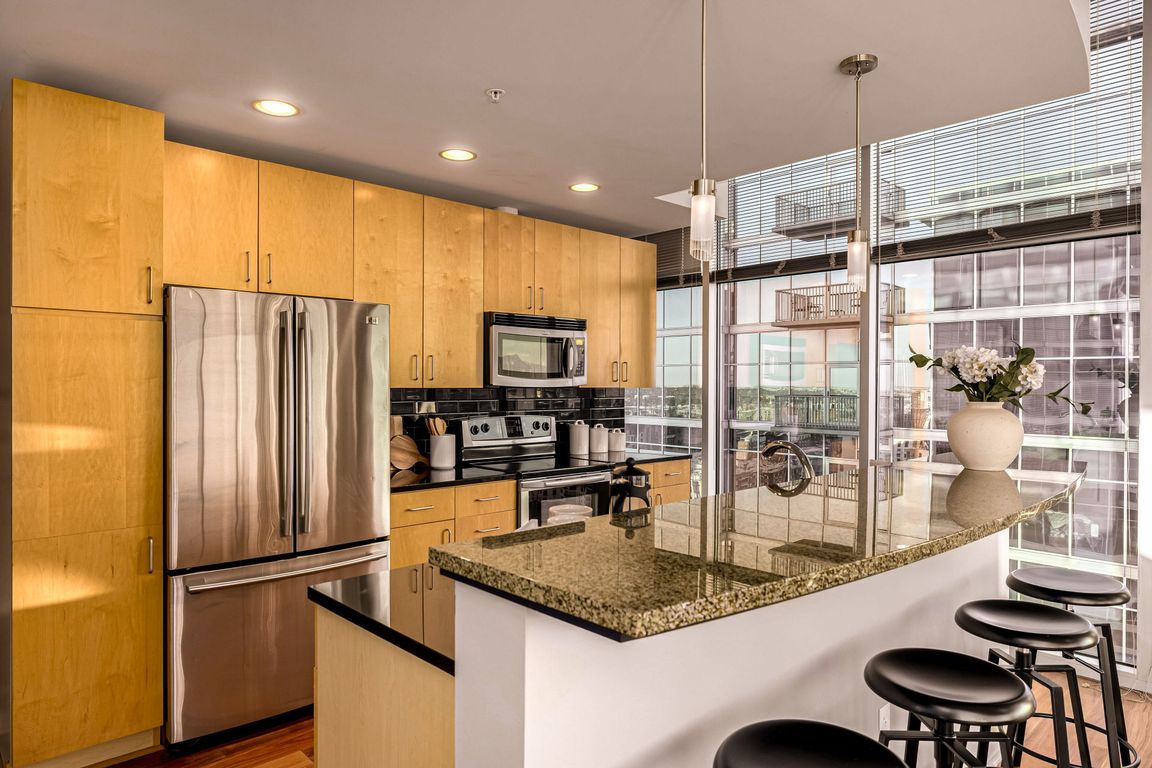
For sale
$1,025,000
2beds
1,245sqft
1700 Bassett Street #2117, Denver, CO 80202
2beds
1,245sqft
Condominium
Built in 2006
2 Attached garage spaces
$823 price/sqft
$899 monthly HOA fee
What's special
Looking for mountain views? Enjoy the sunset from the 21st floor, corner residence with floor to ceiling windows. This outstanding 2-bedroom condo is a rare find and will leave you breathless! Sheer beauty and meticulous attention to detail shine throughout, showcasing high-end finishes, a blend of wood & tile ...
- 240 days |
- 413 |
- 19 |
Source: REcolorado,MLS#: 5234291
Travel times
Kitchen
Living Room
Primary Bedroom
Zillow last checked: 7 hours ago
Listing updated: October 26, 2025 at 12:05pm
Listed by:
Jenny Usaj jenny@usajrealty.com,
USAJ Realty
Source: REcolorado,MLS#: 5234291
Facts & features
Interior
Bedrooms & bathrooms
- Bedrooms: 2
- Bathrooms: 2
- Full bathrooms: 2
- Main level bathrooms: 2
- Main level bedrooms: 2
Bedroom
- Description: Carpeted, Ceiling Fan
- Level: Main
Bathroom
- Description: Shower & Tub Combo, Granite Vanity, Tile Floors
- Level: Main
Other
- Description: Window Blinds, Ceiling Fan
- Level: Main
Other
- Description: Shower & Tub Combo, Tile Floors, Granite Vanity
- Level: Main
Great room
- Description: Rear, Ceiling Fan, Wood Floors, Window Blinds
- Level: Main
Kitchen
- Description: Wood Floors, Window Blinds
- Level: Main
Laundry
- Level: Main
Heating
- Forced Air
Cooling
- Central Air
Appliances
- Included: Dishwasher, Disposal, Dryer, Microwave, Range, Refrigerator, Washer
- Laundry: In Unit
Features
- Built-in Features, Ceiling Fan(s), Granite Counters, High Ceilings, High Speed Internet, Kitchen Island, No Stairs, Open Floorplan, Primary Suite, Walk-In Closet(s)
- Flooring: Carpet, Tile, Wood
- Windows: Double Pane Windows
- Has basement: No
- Common walls with other units/homes: 2+ Common Walls
Interior area
- Total structure area: 1,245
- Total interior livable area: 1,245 sqft
- Finished area above ground: 1,245
Video & virtual tour
Property
Parking
- Total spaces: 2
- Parking features: Garage - Attached
- Attached garage spaces: 2
Features
- Levels: One
- Stories: 1
- Entry location: Ground
- Patio & porch: Patio
- Exterior features: Balcony, Dog Run, Elevator, Fire Pit
- Pool features: Outdoor Pool
- Fencing: None
- Has view: Yes
- View description: City, Mountain(s)
Lot
- Features: Landscaped
Details
- Parcel number: 233221445
- Zoning: PUD
- Special conditions: Standard
Construction
Type & style
- Home type: Condo
- Architectural style: Contemporary
- Property subtype: Condominium
- Attached to another structure: Yes
Materials
- Frame
- Roof: Tar/Gravel
Condition
- Year built: 2006
Utilities & green energy
- Sewer: Public Sewer
- Water: Public
- Utilities for property: Cable Available, Natural Gas Available, Phone Available
Community & HOA
Community
- Security: Key Card Entry, Security Guard, Smoke Detector(s), Water Leak/Flood Alarm
- Subdivision: The Commons
HOA
- Has HOA: Yes
- Amenities included: Bike Storage, Business Center, Clubhouse, Elevator(s), Fitness Center, Front Desk, Management, Pool, Security
- HOA fee: $899 monthly
- HOA name: East West Urban Management
- HOA phone: 720-904-6904
Location
- Region: Denver
Financial & listing details
- Price per square foot: $823/sqft
- Tax assessed value: $818,800
- Annual tax amount: $4,324
- Date on market: 3/8/2025
- Listing terms: Cash,Conventional,FHA,VA Loan
- Exclusions: Staging Items
- Ownership: Individual
- Electric utility on property: Yes
- Road surface type: Paved