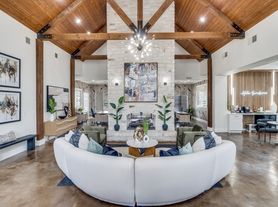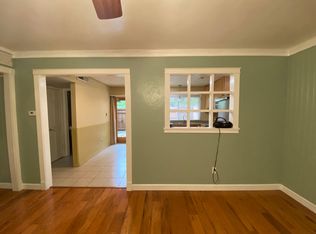This well-maintained 2-bedroom, 2-bathroom home in Austin's desirable Canterbury Trails. This hidden gem of a neighborhood offers comfort, convenience, and a serene setting. The home is located on a quiet street just three blocks from the neighborhood park, trail and playground. Backing up to a lush greenbelt for added privacy and peaceful views, the backyard offers a relaxing atmosphere to enjoy the outdoors. The open-concept living and dining areas feature laminate wood-style flooring and abundant natural light, with a kitchen, the walk in laundry/pantry room comes equipped with washer, and dryer for your convenience. Both bedrooms are generously sized, and the primary suite offers a private bath and walk-in closet. Enjoy the low-maintenance lifestyle with lawn service included in the $2,100 monthly lease. The home is available for long term lease (12 months minimum.) The shaded front yard with mature trees provides excellent curb appeal. Additional highlights: Washer, dryer, and refrigerator included Quiet, friendly street, about 3 blocks to the community park and playground. Just minutes from major thoroughfares, close to the South Austin Beer Garden, The Hive, Lustre Pearl South, Moontower, and close to Southpark Meadows Shopping Center and major thoroughfares. Available now don't miss the chance to lease this inviting home in a prime South Austin location! Best qualified will be considered.
House for rent
$2,100/mo
1700 Canon Yeomans Trl, Austin, TX 78748
2beds
1,054sqft
Price may not include required fees and charges.
Singlefamily
Available now
No pets
Central air, ceiling fan
Gas dryer hookup laundry
4 Attached garage spaces parking
Central
What's special
Abundant natural lightLaminate wood-style flooringQuiet street
- 55 days
- on Zillow |
- -- |
- -- |
Travel times
Renting now? Get $1,000 closer to owning
Unlock a $400 renter bonus, plus up to a $600 savings match when you open a Foyer+ account.
Offers by Foyer; terms for both apply. Details on landing page.
Facts & features
Interior
Bedrooms & bathrooms
- Bedrooms: 2
- Bathrooms: 2
- Full bathrooms: 2
Heating
- Central
Cooling
- Central Air, Ceiling Fan
Appliances
- Included: Dishwasher, Disposal, Oven, Range, Refrigerator, Stove, WD Hookup
- Laundry: Gas Dryer Hookup, Hookups, In Kitchen, Laundry Room, Main Level, Washer Hookup
Features
- Ceiling Fan(s), Eat-in Kitchen, Exhaust Fan, Gas Dryer Hookup, In-Law Floorplan, Open Floorplan, Pantry, Primary Bedroom on Main, WD Hookup, Walk In Closet, Walk-In Closet(s), Washer Hookup
- Flooring: Laminate, Tile
Interior area
- Total interior livable area: 1,054 sqft
Property
Parking
- Total spaces: 4
- Parking features: Attached, Garage, Covered
- Has attached garage: Yes
- Details: Contact manager
Features
- Stories: 1
- Exterior features: Contact manager
Details
- Parcel number: 466610
Construction
Type & style
- Home type: SingleFamily
- Property subtype: SingleFamily
Materials
- Roof: Composition
Condition
- Year built: 1999
Community & HOA
Community
- Features: Playground
Location
- Region: Austin
Financial & listing details
- Lease term: 12 Months
Price history
| Date | Event | Price |
|---|---|---|
| 8/11/2025 | Listed for rent | $2,100$2/sqft |
Source: Unlock MLS #1595536 | ||
| 6/25/2023 | Listing removed | -- |
Source: Unlock MLS #1189242 | ||
| 6/19/2023 | Listed for rent | $2,100$2/sqft |
Source: Unlock MLS #1189242 | ||
| 6/7/2023 | Sold | -- |
Source: Agent Provided | ||
| 5/14/2023 | Contingent | $379,500$360/sqft |
Source: | ||

