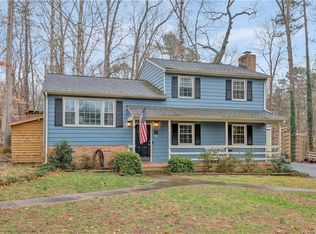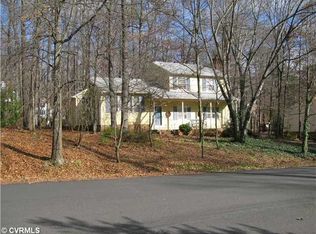Sold for $385,000 on 07/28/25
$385,000
1700 Drifting Cir, Midlothian, VA 23113
4beds
1,628sqft
Single Family Residence
Built in 1980
0.43 Acres Lot
$390,300 Zestimate®
$236/sqft
$2,455 Estimated rent
Home value
$390,300
$367,000 - $414,000
$2,455/mo
Zestimate® history
Loading...
Owner options
Explore your selling options
What's special
Welcome to 1700 Drifting Circle, a beautifully updated tri-level home that combines modern upgrades with spacious living. Nestled in a quiet neighborhood in a cul-de-sac, this four-bedroom, two-bathroom home features everything you need for comfortable living and entertaining. This home also features an updated kitchen with sleek quartz countertops, modern cabinetry, and stainless steel appliances. Just off the kitchen, step into your sunroom and then onto your large back deck ideal for grilling and entertaining. The large backyard is fully fenced, offering privacy and a safe space for kids, pets, or gardening. Close to shopping, schools, and interstates, don't miss out on seeing this one before its gone!
Zillow last checked: 8 hours ago
Listing updated: July 29, 2025 at 12:10pm
Listed by:
Tasha Crotts Membership@TheRealBrokerage.com,
Real Broker LLC
Bought with:
Jacques vonBechmann, 0225232230
Providence Hill Real Estate
Source: CVRMLS,MLS#: 2514569 Originating MLS: Central Virginia Regional MLS
Originating MLS: Central Virginia Regional MLS
Facts & features
Interior
Bedrooms & bathrooms
- Bedrooms: 4
- Bathrooms: 2
- Full bathrooms: 2
Primary bedroom
- Level: Third
- Dimensions: 13.0 x 13.0
Bedroom 2
- Level: Third
- Dimensions: 12.0 x 9.0
Bedroom 3
- Level: Third
- Dimensions: 9.0 x 9.0
Bedroom 4
- Level: First
- Dimensions: 13.0 x 11.0
Dining room
- Level: Second
- Dimensions: 12.0 x 10.0
Family room
- Level: Second
- Dimensions: 15.0 x 12.0
Florida room
- Level: Second
- Dimensions: 10.0 x 10.0
Other
- Description: Shower
- Level: First
Other
- Description: Tub & Shower
- Level: Third
Kitchen
- Level: Second
- Dimensions: 12.0 x 11.0
Recreation
- Level: First
- Dimensions: 21.0 x 12.0
Heating
- Electric, Heat Pump
Cooling
- Heat Pump
Features
- Bedroom on Main Level, Dining Area, Separate/Formal Dining Room, Eat-in Kitchen, Bath in Primary Bedroom, Walk-In Closet(s)
- Flooring: Tile, Vinyl
- Basement: Crawl Space
- Attic: Pull Down Stairs
- Number of fireplaces: 1
- Fireplace features: Masonry, Wood Burning
Interior area
- Total interior livable area: 1,628 sqft
- Finished area above ground: 1,628
- Finished area below ground: 0
Property
Parking
- Parking features: Driveway, Paved
- Has uncovered spaces: Yes
Features
- Levels: One,Multi/Split
- Stories: 1
- Patio & porch: Front Porch, Deck
- Exterior features: Deck, Paved Driveway
- Pool features: None
- Fencing: Back Yard,Fenced
Lot
- Size: 0.43 Acres
- Features: Cul-De-Sac
Details
- Parcel number: 734712924300000
- Zoning description: R9
Construction
Type & style
- Home type: SingleFamily
- Architectural style: Split-Foyer,Tri-Level
- Property subtype: Single Family Residence
Materials
- Block, Vinyl Siding
- Roof: Composition,Shingle
Condition
- Resale
- New construction: No
- Year built: 1980
Utilities & green energy
- Sewer: Public Sewer
- Water: Public
Community & neighborhood
Location
- Region: Midlothian
- Subdivision: Buckingham
Other
Other facts
- Ownership: Individuals
- Ownership type: Sole Proprietor
Price history
| Date | Event | Price |
|---|---|---|
| 7/28/2025 | Sold | $385,000+1.3%$236/sqft |
Source: | ||
| 6/29/2025 | Pending sale | $379,950$233/sqft |
Source: | ||
| 6/27/2025 | Listed for sale | $379,950$233/sqft |
Source: | ||
| 6/1/2025 | Pending sale | $379,950$233/sqft |
Source: | ||
| 5/29/2025 | Listed for sale | $379,950+53.8%$233/sqft |
Source: | ||
Public tax history
| Year | Property taxes | Tax assessment |
|---|---|---|
| 2025 | $2,727 +1.7% | $306,400 +2.9% |
| 2024 | $2,681 +6.8% | $297,900 +8% |
| 2023 | $2,510 +5.5% | $275,800 +6.7% |
Find assessor info on the county website
Neighborhood: 23113
Nearby schools
GreatSchools rating
- 6/10Robious Elementary SchoolGrades: PK-5Distance: 1.5 mi
- 7/10Robious Middle SchoolGrades: 6-8Distance: 1.4 mi
- 6/10James River High SchoolGrades: 9-12Distance: 2.8 mi
Schools provided by the listing agent
- Elementary: Robious
- Middle: Robious
- High: James River
Source: CVRMLS. This data may not be complete. We recommend contacting the local school district to confirm school assignments for this home.
Get a cash offer in 3 minutes
Find out how much your home could sell for in as little as 3 minutes with a no-obligation cash offer.
Estimated market value
$390,300
Get a cash offer in 3 minutes
Find out how much your home could sell for in as little as 3 minutes with a no-obligation cash offer.
Estimated market value
$390,300

