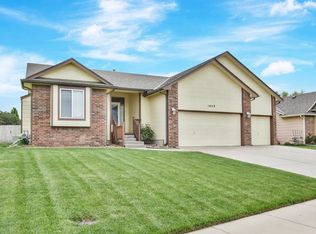Sold
Price Unknown
1700 E Pine Grove Ct, Derby, KS 67037
4beds
2,594sqft
Single Family Onsite Built
Built in 1999
0.27 Acres Lot
$336,100 Zestimate®
$--/sqft
$2,231 Estimated rent
Home value
$336,100
$302,000 - $373,000
$2,231/mo
Zestimate® history
Loading...
Owner options
Explore your selling options
What's special
This spacious corner lot home located just across the street from the neighborhood pool is located in the Tiara Pines subdivision in Derby! It has a welcoming floor plan and an abundance of storage options throughout. This home offers 4 bedrooms and three full bathrooms and excellent curb appeal, with a three-car garage, mature landscaping and a brick facade. Enter the home into a cozy living area with a gas fireplace and skylights. The kitchen and Dining combo is large enough to host from the most intimate family dinners to family events. This home includes a newly installed deck, Kitchen countertops, HVAC and exterior paint. The roof is only 6 years old! The walkout basement is finished with a laundry room and space large enough for a hobby room, home office or extra storage, large family room and 4th bedroom. This home won't last long!
Zillow last checked: 8 hours ago
Listing updated: July 31, 2024 at 08:07pm
Listed by:
Brandie Reyes 620-714-1254,
J.P. Weigand & Sons
Source: SCKMLS,MLS#: 640753
Facts & features
Interior
Bedrooms & bathrooms
- Bedrooms: 4
- Bathrooms: 3
- Full bathrooms: 3
Primary bedroom
- Description: Carpet
- Level: Main
- Area: 218.92
- Dimensions: 17'9" x 12'4"
Bedroom
- Description: Carpet
- Level: Main
- Area: 115.45
- Dimensions: 11'1" x 10'5"
Bedroom
- Description: Carpet
- Level: Main
- Area: 141.31
- Dimensions: 12'9" x 11'1"
Bedroom
- Description: Tile
- Level: Basement
- Area: 178.75
- Dimensions: 13' x 13'9"
Dining room
- Description: Wood Laminate
- Level: Main
- Area: 141.79
- Dimensions: 13'10" x 10'3"
Family room
- Description: Tile
- Level: Basement
- Area: 697.9
- Dimensions: 34'9" x 20'1"
Kitchen
- Description: Wood Laminate
- Level: Main
- Area: 144.96
- Dimensions: 12'3" x 11'10"
Living room
- Description: Carpet
- Level: Main
- Area: 324.65
- Dimensions: 20'10" x 15'7"
Heating
- Forced Air, Electric
Cooling
- Central Air, Electric
Appliances
- Included: Dishwasher, Disposal, Refrigerator, Range
- Laundry: In Basement
Features
- Ceiling Fan(s)
- Doors: Storm Door(s)
- Windows: Storm Window(s)
- Basement: Finished
- Number of fireplaces: 1
- Fireplace features: One, Living Room, Gas
Interior area
- Total interior livable area: 2,594 sqft
- Finished area above ground: 1,393
- Finished area below ground: 1,201
Property
Parking
- Total spaces: 3
- Parking features: Attached
- Garage spaces: 3
Features
- Levels: One
- Stories: 1
- Patio & porch: Deck
- Exterior features: Sprinkler System
- Pool features: Community
- Fencing: Wrought Iron
Lot
- Size: 0.27 Acres
- Features: Corner Lot
Details
- Parcel number: 233070440701400
Construction
Type & style
- Home type: SingleFamily
- Architectural style: Ranch
- Property subtype: Single Family Onsite Built
Materials
- Frame
- Foundation: Walk Out At Grade, View Out
- Roof: Composition
Condition
- Year built: 1999
Utilities & green energy
- Gas: Natural Gas Available
- Utilities for property: Natural Gas Available, Public
Community & neighborhood
Community
- Community features: Sidewalks, Playground
Location
- Region: Derby
- Subdivision: TIARA PINES
HOA & financial
HOA
- Has HOA: Yes
- HOA fee: $300 annually
- Services included: Other - See Remarks
Other
Other facts
- Ownership: Individual
- Road surface type: Paved
Price history
Price history is unavailable.
Public tax history
| Year | Property taxes | Tax assessment |
|---|---|---|
| 2024 | $4,881 +6.2% | $35,490 +8% |
| 2023 | $4,595 +11.3% | $32,856 |
| 2022 | $4,127 +5.5% | -- |
Find assessor info on the county website
Neighborhood: 67037
Nearby schools
GreatSchools rating
- 6/10Park Hill Elementary SchoolGrades: PK-5Distance: 0.6 mi
- 6/10Derby Middle SchoolGrades: 6-8Distance: 1.1 mi
- 4/10Derby High SchoolGrades: 9-12Distance: 1.2 mi
Schools provided by the listing agent
- Elementary: Park Hill
- Middle: Derby
- High: Derby
Source: SCKMLS. This data may not be complete. We recommend contacting the local school district to confirm school assignments for this home.
