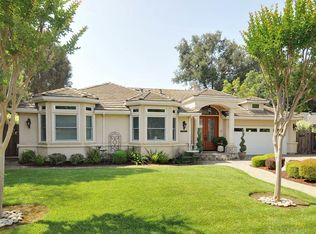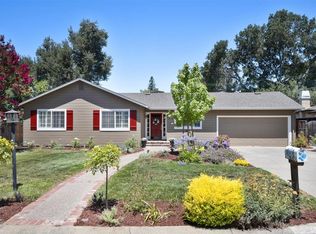Sold for $4,255,000 on 07/30/25
$4,255,000
1700 Holt Ave, Los Altos, CA 94024
3beds
2,466sqft
Single Family Residence, Residential
Built in 1952
9,900 Square Feet Lot
$4,187,100 Zestimate®
$1,725/sqft
$6,732 Estimated rent
Home value
$4,187,100
$3.85M - $4.56M
$6,732/mo
Zestimate® history
Loading...
Owner options
Explore your selling options
What's special
Set on a peaceful cul-de-sac in the desirable Grant Park neighborhood, this comfortable and inviting home offers a tranquil natural retreat and beautifully remodeled interiors with custom high-end finishes. An open great room featuring a chefs kitchen is the heart of the home, with vaulted ceilings, natural hardwood floors, and abundant natural light opening to a private backyard oasis. Enjoy the flexibility of a separate family room ideal for casual gatherings and everyday family living. Relax into spacious bedrooms with plush carpet, natural light, and custom-designed closets. The expansive primary suite has an attached bonus room, office, or home gym, a fully customized walk-in closet, and an en suite bathroom with a steam shower. The natural backyard sanctuary has majestic Heritage Oaks lining the perimeter of the property providing optimal shade and privacy. The two-car finished garage is a dream home workshop, complete with a workbench, stainless steel cabinetry, tool organization system, and extensive storage. Just steps to Grant Park, this family-friendly neighborhood has easy access to amenities, commute routes, tech employers, miles of hiking trails at Rancho San Antonio Open Space Preserve, top-rated Cupertino schools, and highly regarded private schools.
Zillow last checked: 8 hours ago
Listing updated: December 11, 2025 at 05:44am
Listed by:
Troyer Group 70010291 650-383-7201,
Intero Real Estate Services 650-947-4700
Bought with:
Carol Sangster, 01856274
Compass
Heather Sangster, 02074481
Compass
Source: MLSListings Inc,MLS#: ML82014096
Facts & features
Interior
Bedrooms & bathrooms
- Bedrooms: 3
- Bathrooms: 2
- Full bathrooms: 2
Bedroom
- Features: PrimarySuiteRetreat, WalkinCloset
Bathroom
- Features: DoubleSinks, ShowerandTub, StallShower, SteamShower
Dining room
- Features: BreakfastBar, DiningArea
Family room
- Features: SeparateFamilyRoom
Kitchen
- Features: Countertop_Granite, Island, Pantry
Heating
- Central Forced Air Gas
Cooling
- Central Air
Appliances
- Included: Dishwasher, Range Hood, Microwave, Gas Oven/Range, Refrigerator
Features
- Vaulted Ceiling(s), Open Beam Ceiling
- Flooring: Carpet, Hardwood, Tile
Interior area
- Total structure area: 2,466
- Total interior livable area: 2,466 sqft
Property
Parking
- Total spaces: 2
- Parking features: Attached, Off Street
- Attached garage spaces: 2
Features
- Stories: 1
- Patio & porch: Balcony/Patio
- Exterior features: Back Yard, Fenced
- Fencing: Back Yard,Wood
Lot
- Size: 9,900 sqft
Details
- Parcel number: 31823013
- Zoning: R1B2
- Special conditions: Standard
Construction
Type & style
- Home type: SingleFamily
- Property subtype: Single Family Residence, Residential
Materials
- Foundation: Concrete Perimeter and Slab
- Roof: Composition
Condition
- New construction: No
- Year built: 1952
Utilities & green energy
- Gas: PublicUtilities
- Sewer: Public Sewer
- Water: Public
- Utilities for property: Public Utilities, Water Public
Community & neighborhood
Location
- Region: Los Altos
Other
Other facts
- Listing agreement: ExclusiveRightToSell
- Listing terms: CashorConventionalLoan
Price history
| Date | Event | Price |
|---|---|---|
| 7/30/2025 | Sold | $4,255,000+171.9%$1,725/sqft |
Source: | ||
| 7/8/2015 | Listing removed | $7,700$3/sqft |
Source: Intero Real Estate Services Bureau of RE #01179884 | ||
| 7/4/2015 | Listed for rent | $7,700$3/sqft |
Source: Intero Real Estate Services Bureau of RE #01179884 | ||
| 9/30/2011 | Sold | $1,565,000$635/sqft |
Source: Agent Provided | ||
| 8/12/2011 | Listed for sale | $1,565,000-2.8%$635/sqft |
Source: Visual Tour #81134938 | ||
Public tax history
| Year | Property taxes | Tax assessment |
|---|---|---|
| 2024 | $23,458 +1.2% | $1,927,172 +2% |
| 2023 | $23,175 +1.6% | $1,889,385 +2% |
| 2022 | $22,803 -0.2% | $1,852,340 +2% |
Find assessor info on the county website
Neighborhood: 94024
Nearby schools
GreatSchools rating
- 8/10Montclaire Elementary SchoolGrades: K-5Distance: 1 mi
- 8/10Cupertino Middle SchoolGrades: 6-8Distance: 0.5 mi
- 10/10Homestead High SchoolGrades: 9-12Distance: 1.1 mi
Schools provided by the listing agent
- Elementary: MontclaireElementary
- Middle: CupertinoMiddle
- High: HomesteadHigh
- District: CupertinoUnion
Source: MLSListings Inc. This data may not be complete. We recommend contacting the local school district to confirm school assignments for this home.
Get a cash offer in 3 minutes
Find out how much your home could sell for in as little as 3 minutes with a no-obligation cash offer.
Estimated market value
$4,187,100
Get a cash offer in 3 minutes
Find out how much your home could sell for in as little as 3 minutes with a no-obligation cash offer.
Estimated market value
$4,187,100

