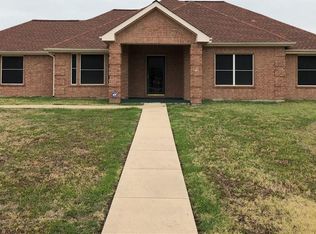Sold
Price Unknown
1700 N County Rd, Saginaw, TX 76179
3beds
2,654sqft
Single Family Residence
Built in 2001
1.04 Acres Lot
$541,600 Zestimate®
$--/sqft
$2,815 Estimated rent
Home value
$541,600
$504,000 - $580,000
$2,815/mo
Zestimate® history
Loading...
Owner options
Explore your selling options
What's special
Welcome to your perfect blend of space, comfort, and style. This stunning home sits on over an acre lot and showcases beautifully remodeled spaces including the kitchen, guest bathroom, and primary bathroom. Step inside to find rich wood flooring throughout the home and a spacious open layout that flows seamlessly from room to room. The kitchen is a dream with stainless steel appliances, granite countertops, a tasteful tile backsplash, and dishwasher hookups ready for your convenience. The primary suite is a true retreat with a private sitting area, a luxurious jetted tub, separate shower, and one of the largest walk-in closets you will find. French doors off the living room open to a massive 25 by 25 outdoor patio, perfect for entertaining under the Texas sky. Just steps away, the 40 by 30 workshop offers endless possibilities for hobbies, storage, or business use with electricity and water. Located just minutes from shopping and Highway 287 Business, this home combines rural privacy with quick access to city amenities. Schedule your private showing today and come see why this one checks every box.
Zillow last checked: 8 hours ago
Listing updated: September 25, 2025 at 08:24am
Listed by:
Chandler Crouch 0502028 817-381-3800,
Chandler Crouch, REALTORS 817-381-3800,
Linda Hatley 817-229-9822,
Chandler Crouch, REALTORS
Bought with:
Matthew Cline
Vylla Home
Source: NTREIS,MLS#: 20993401
Facts & features
Interior
Bedrooms & bathrooms
- Bedrooms: 3
- Bathrooms: 2
- Full bathrooms: 2
Primary bedroom
- Features: Dual Sinks, En Suite Bathroom, Jetted Tub, Linen Closet, Sitting Area in Primary, Separate Shower, Walk-In Closet(s)
- Level: First
- Dimensions: 24 x 18
Bedroom
- Level: First
- Dimensions: 10 x 10
Bedroom
- Features: Ceiling Fan(s)
- Level: First
- Dimensions: 11 x 10
Breakfast room nook
- Level: First
- Dimensions: 10 x 8
Dining room
- Level: First
- Dimensions: 13 x 11
Kitchen
- Features: Built-in Features, Eat-in Kitchen, Granite Counters, Pantry
- Level: First
- Dimensions: 13 x 10
Living room
- Level: First
- Dimensions: 16 x 16
Living room
- Features: Fireplace
- Level: First
- Dimensions: 18 x 17
Office
- Level: First
- Dimensions: 14 x 10
Utility room
- Level: First
- Dimensions: 7 x 6
Heating
- Central, Electric
Cooling
- Central Air, Ceiling Fan(s)
Appliances
- Included: Double Oven, Electric Cooktop, Electric Oven, Electric Water Heater, Disposal, Ice Maker, Microwave, Refrigerator, Vented Exhaust Fan
Features
- Decorative/Designer Lighting Fixtures, Double Vanity, Eat-in Kitchen, Granite Counters, High Speed Internet, Pantry, Cable TV, Walk-In Closet(s)
- Flooring: Carpet, Hardwood, Tile
- Has basement: No
- Number of fireplaces: 1
- Fireplace features: Living Room, Masonry, Wood Burning
Interior area
- Total interior livable area: 2,654 sqft
Property
Parking
- Total spaces: 2
- Parking features: Additional Parking, Concrete, Door-Single, Enclosed, Garage, Garage Door Opener, Lighted, Private, Garage Faces Side, Side By Side
- Attached garage spaces: 2
Accessibility
- Accessibility features: Accessible Bedroom, Accessible Approach with Ramp, Accessible Doors
Features
- Levels: One
- Stories: 1
- Patio & porch: Covered
- Exterior features: Lighting, Rain Gutters
- Pool features: None
- Fencing: Fenced,Pipe,Wire
Lot
- Size: 1.04 Acres
- Features: Cleared, Interior Lot, Landscaped
- Residential vegetation: Grassed
Details
- Additional structures: Workshop
- Parcel number: 07519117
Construction
Type & style
- Home type: SingleFamily
- Architectural style: Detached
- Property subtype: Single Family Residence
Materials
- Brick
- Foundation: Slab
- Roof: Composition,Metal
Condition
- Year built: 2001
Utilities & green energy
- Sewer: Aerobic Septic
- Water: Community/Coop
- Utilities for property: Septic Available, Water Available, Cable Available
Community & neighborhood
Security
- Security features: Smoke Detector(s)
Location
- Region: Saginaw
- Subdivision: North Fork Estates Add
Other
Other facts
- Listing terms: Cash,Conventional,FHA,Other,VA Loan
Price history
| Date | Event | Price |
|---|---|---|
| 9/24/2025 | Sold | -- |
Source: NTREIS #20993401 Report a problem | ||
| 8/27/2025 | Pending sale | $575,000$217/sqft |
Source: NTREIS #20993401 Report a problem | ||
| 8/18/2025 | Contingent | $575,000$217/sqft |
Source: NTREIS #20993401 Report a problem | ||
| 7/8/2025 | Price change | $575,000-2.5%$217/sqft |
Source: NTREIS #20993401 Report a problem | ||
| 6/17/2025 | Price change | $590,000-1.7%$222/sqft |
Source: NTREIS #20911023 Report a problem | ||
Public tax history
| Year | Property taxes | Tax assessment |
|---|---|---|
| 2024 | $1,787 -54.6% | $522,104 -1.2% |
| 2023 | $3,938 -2.7% | $528,305 +18.1% |
| 2022 | $4,048 +2.6% | $447,222 +17.9% |
Find assessor info on the county website
Neighborhood: 76179
Nearby schools
GreatSchools rating
- 6/10Lake Pointe Elementary SchoolGrades: PK-5Distance: 0.6 mi
- 5/10Wayside Middle SchoolGrades: 6-8Distance: 1.2 mi
- 5/10Eagle Mountain High SchoolGrades: 9-12Distance: 2.1 mi
Schools provided by the listing agent
- Elementary: Elizabeth Lopez Hatley
- Middle: Wayside
- High: Boswell
- District: Eagle MT-Saginaw ISD
Source: NTREIS. This data may not be complete. We recommend contacting the local school district to confirm school assignments for this home.
Get a cash offer in 3 minutes
Find out how much your home could sell for in as little as 3 minutes with a no-obligation cash offer.
Estimated market value
$541,600
