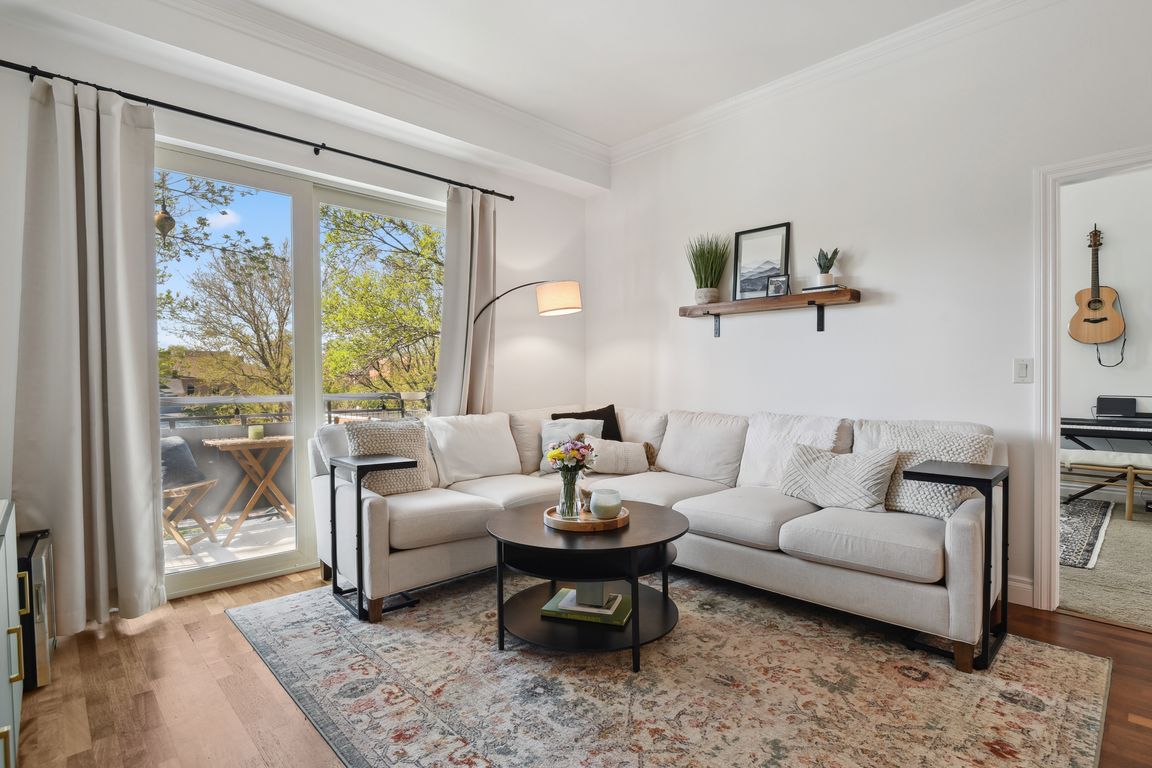
Accepting backupsPrice cut: $26K (8/20)
$429,000
2beds
992sqft
1700 N Emerson Street #305, Denver, CO 80218
2beds
992sqft
Condominium
Built in 2006
1 Attached garage space
$432 price/sqft
$560 monthly HOA fee
What's special
Inviting balconyTree lined streetsBonus storage unitIn unit laundryStainless steel appliancesSlab granite countertopsBright south facing unit
Stylish 2 bedroom, 2 bath condo in beautiful Uptown/City Park West with two parking spaces! Historic buildings, tree lined streets, with shops and restaurants all nearby in a peaceful but urban neighborhood setting. Bright south facing unit with lots of light, high ceilings, and a lovely airy open feeling. Spacious kitchen ...
- 116 days
- on Zillow |
- 691 |
- 17 |
Source: REcolorado,MLS#: 9744484
Travel times
Family Room
Kitchen
Primary Bedroom
Zillow last checked: 7 hours ago
Listing updated: August 26, 2025 at 09:23am
Listed by:
Bonnie Hissey bhissey@prodigy.net,
HomeSmart
Source: REcolorado,MLS#: 9744484
Facts & features
Interior
Bedrooms & bathrooms
- Bedrooms: 2
- Bathrooms: 2
- Full bathrooms: 1
- 3/4 bathrooms: 1
- Main level bathrooms: 2
- Main level bedrooms: 2
Primary bedroom
- Level: Main
Bedroom
- Level: Main
Primary bathroom
- Level: Main
Bathroom
- Level: Main
Kitchen
- Level: Main
Living room
- Level: Main
Heating
- Forced Air, Natural Gas
Cooling
- Central Air
Appliances
- Included: Dishwasher, Disposal, Dryer, Microwave, Range, Refrigerator, Washer
- Laundry: In Unit
Features
- Granite Counters, High Ceilings, Open Floorplan, Smoke Free, Walk-In Closet(s)
- Flooring: Carpet, Tile, Wood
- Has basement: No
- Common walls with other units/homes: 2+ Common Walls
Interior area
- Total structure area: 992
- Total interior livable area: 992 sqft
- Finished area above ground: 992
Video & virtual tour
Property
Parking
- Total spaces: 2
- Parking features: Garage - Attached
- Attached garage spaces: 1
- Details: Off Street Spaces: 1
Features
- Levels: One
- Stories: 1
- Entry location: Corridor Access
- Exterior features: Balcony
Details
- Parcel number: 235409116
- Zoning: G-RO-5
- Special conditions: Standard
Construction
Type & style
- Home type: Condo
- Property subtype: Condominium
- Attached to another structure: Yes
Materials
- Brick, Frame, Stucco
- Roof: Unknown
Condition
- Year built: 2006
Utilities & green energy
- Sewer: Public Sewer
- Water: Public
- Utilities for property: Electricity Connected
Community & HOA
Community
- Security: Carbon Monoxide Detector(s), Secured Garage/Parking, Security Entrance, Smoke Detector(s)
- Subdivision: City Park West
HOA
- Has HOA: Yes
- Amenities included: Elevator(s)
- Services included: Insurance, Maintenance Grounds, Maintenance Structure, Sewer, Snow Removal, Trash, Water
- HOA fee: $560 monthly
- HOA name: Market Street Management
- HOA phone: 303-595-8710
Location
- Region: Denver
Financial & listing details
- Price per square foot: $432/sqft
- Tax assessed value: $465,200
- Annual tax amount: $2,176
- Date on market: 5/4/2025
- Listing terms: Cash,Conventional
- Exclusions: Tenant's Personal Property, • Hardware Handles In The Kitchen And Bathrooms (Sellers Will Return To Original) • Shades On Both Bedroom Lights (Sellers Will Return To Original) • Kitchen Pendant Lights (Sellers Will Return To Original) • Curtain Rods And Curtains sellers Will Replace Kitchen Hardware,
- Ownership: Individual
- Electric utility on property: Yes
- Road surface type: Paved