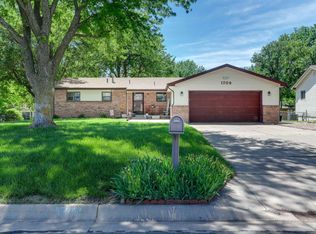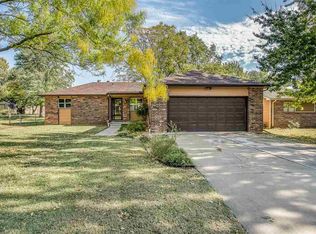Sold
Price Unknown
1700 N Ridge Rd, Derby, KS 67037
5beds
2,544sqft
Single Family Onsite Built
Built in 1979
7,840.8 Square Feet Lot
$256,800 Zestimate®
$--/sqft
$1,955 Estimated rent
Home value
$256,800
$234,000 - $282,000
$1,955/mo
Zestimate® history
Loading...
Owner options
Explore your selling options
What's special
Welcome to 1700 N Ridge Road! Situated in the heart of the highly sought-after Derby, KS, this 5-bedroom, 2-bathroom home offers an exceptional living experience for families and discerning buyers alike. Located in a quiet, family-friendly neighborhood, this home is just 5 minutes away from prime shopping and dining options. Additionally, it is in close proximity to the local regional medical center, ensuring convenient access to medical care. Easy access to major roadways ensures a short commute to Wichita and surrounding areas. With just over 2,500 square feet of living space, this home provides ample room for relaxation, entertainment, and everyday living. Spacious with plenty of natural light, creating an inviting atmosphere. The heart of the home boasts a modern kitchen equipped with stainless steel appliances, updated backsplash and tons of cabinetry which is perfect for culinary enthusiasts and family gatherings. The master bedroom is a private retreat featuring a generous walk-in closet and a spa-like en-suite bathroom with a soaking tub. Enjoy newly updated bathrooms, stylish new light fixtures, and brand new carpet throughout the home, adding a fresh and contemporary feel to every room.The expansive fenced backyard is perfect for outdoor living and plenty of space for children to play or for hosting summer barbecues. The finished basement provides additional living space, ideal for a home theater, game room, or guest suite. It is truly a beautifully maintained property that effortlessly combines comfort, style, and convenience.
Zillow last checked: 8 hours ago
Listing updated: April 07, 2025 at 08:01pm
Listed by:
John Kumar 316-665-1555,
Braungardt Real Estate Services, LLC
Source: SCKMLS,MLS#: 640446
Facts & features
Interior
Bedrooms & bathrooms
- Bedrooms: 5
- Bathrooms: 2
- Full bathrooms: 2
Primary bedroom
- Description: Carpet
- Level: Main
- Area: 176.8
- Dimensions: 13x13.6
Bedroom
- Description: Carpet
- Level: Main
- Area: 127.69
- Dimensions: 11.3x11.3
Bedroom
- Description: Carpet
- Level: Main
- Area: 123.12
- Dimensions: 10.8x11.4
Bedroom
- Description: Concrete
- Level: Basement
- Area: 114.33
- Dimensions: 11.1x10.3
Bedroom
- Description: Concrete
- Level: Basement
- Area: 120.78
- Dimensions: 12.2x9.9
Bonus room
- Description: Concrete
- Level: Basement
- Area: 115.57
- Dimensions: 12.7x9.10
Family room
- Description: Concrete
- Level: Basement
- Area: 329.28
- Dimensions: 33.6x9.8
Kitchen
- Description: Tile
- Level: Main
- Area: 198.66
- Dimensions: 23.1x8.6
Living room
- Description: Luxury Vinyl
- Level: Main
- Area: 281.52
- Dimensions: 13.6x20.7
Storage
- Description: Concrete
- Level: Basement
- Area: 50
- Dimensions: 10x5
Heating
- Forced Air, Natural Gas
Cooling
- Central Air, Electric
Appliances
- Included: Dishwasher, Disposal, Microwave, Refrigerator, Range
- Laundry: In Basement, Laundry Room, 220 equipment
Features
- Ceiling Fan(s), Walk-In Closet(s)
- Doors: Storm Door(s)
- Windows: Storm Window(s)
- Basement: Finished
- Number of fireplaces: 1
- Fireplace features: One, Living Room, Wood Burning, Glass Doors
Interior area
- Total interior livable area: 2,544 sqft
- Finished area above ground: 1,272
- Finished area below ground: 1,272
Property
Parking
- Total spaces: 2
- Parking features: Attached, Oversized
- Garage spaces: 2
Features
- Levels: One
- Stories: 1
- Patio & porch: Deck
- Exterior features: Guttering - ALL
- Fencing: Wood
Lot
- Size: 7,840 sqft
- Features: Standard
Details
- Parcel number: 2173604403006.00
Construction
Type & style
- Home type: SingleFamily
- Architectural style: Ranch
- Property subtype: Single Family Onsite Built
Materials
- Frame w/Less than 50% Mas
- Foundation: Full, Day Light
- Roof: Composition
Condition
- Year built: 1979
Utilities & green energy
- Gas: Natural Gas Available
- Utilities for property: Sewer Available, Natural Gas Available, Public
Community & neighborhood
Location
- Region: Derby
- Subdivision: DERBY HILL
HOA & financial
HOA
- Has HOA: No
Other
Other facts
- Ownership: Individual
- Road surface type: Paved
Price history
Price history is unavailable.
Public tax history
| Year | Property taxes | Tax assessment |
|---|---|---|
| 2024 | $2,772 -3.7% | $20,908 |
| 2023 | $2,878 +11.4% | $20,908 |
| 2022 | $2,583 +13.1% | -- |
Find assessor info on the county website
Neighborhood: 67037
Nearby schools
GreatSchools rating
- 5/10Derby Hills Elementary SchoolGrades: PK-5Distance: 0.5 mi
- 7/10Derby North Middle SchoolGrades: 6-8Distance: 1.7 mi
- 4/10Derby High SchoolGrades: 9-12Distance: 1.5 mi
Schools provided by the listing agent
- Elementary: Derby Hills
- Middle: Derby
- High: Derby
Source: SCKMLS. This data may not be complete. We recommend contacting the local school district to confirm school assignments for this home.

