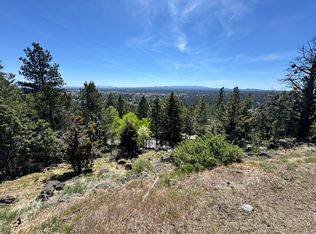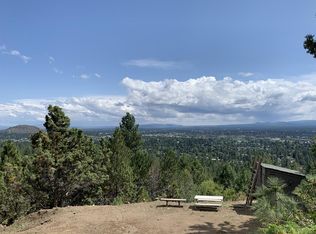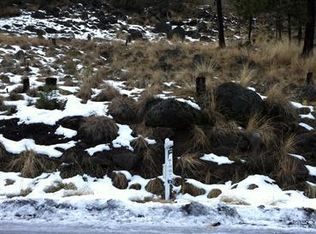Closed
$1,130,000
1700 NW Iowa Ave, Bend, OR 97703
3beds
3baths
3,810sqft
Single Family Residence
Built in 1972
0.44 Acres Lot
$1,119,200 Zestimate®
$297/sqft
$4,769 Estimated rent
Home value
$1,119,200
$1.03M - $1.21M
$4,769/mo
Zestimate® history
Loading...
Owner options
Explore your selling options
What's special
This 1970's West Hills stunner is made for good times. Nestled in the trees you'll enjoy views from nearly every room or one of the many private decks. Listen to the 15' interior waterfall cascading into a serenity pool. Have a nightcap in the bar and entertainment area. Apres ski anyone?
On the first floor you'll find 2 bedrooms with a shared bathroom. One with a private porch and fireplace. Also a 3 car garage with tons of storage. Glide up the stairway into the open concept living space with ornate fixtures, mirror-coffered and vaulted ceilings. Gather at the kitchen island, or the deck for a bbq surrounded by golden hour skies. Upstairs you'll enjoy the large secluded bedroom and ensuite. Great views of Pilot Butte. Feel pampered in this suite with an XL hot tub, spa-like shower and vast walk-in closet complete with 3-way mirror for all your angles.
Host amazing parties on this verdant half acre, an easy drive to Mt Bachelor and just minutes from downtown.
Zillow last checked: 8 hours ago
Listing updated: September 16, 2025 at 04:40pm
Listed by:
Windermere Realty Trust 541-388-0404
Bought with:
Windermere Realty Trust
Source: Oregon Datashare,MLS#: 220203857
Facts & features
Interior
Bedrooms & bathrooms
- Bedrooms: 3
- Bathrooms: 3
Heating
- Fireplace(s), Electric, Forced Air, Natural Gas
Cooling
- Central Air, Heat Pump
Appliances
- Included: Cooktop, Dishwasher, Disposal, Double Oven, Dryer, Microwave, Refrigerator, Washer
Features
- Breakfast Bar, Double Vanity, Enclosed Toilet(s), Kitchen Island, Linen Closet, Open Floorplan, Pantry, Shower/Tub Combo, Soaking Tub, Solid Surface Counters, Tile Counters, Tile Shower, Vaulted Ceiling(s), Walk-In Closet(s), Wet Bar
- Flooring: Carpet, Laminate, Tile
- Windows: Double Pane Windows, Skylight(s), Wood Frames
- Basement: Daylight,Exterior Entry,Finished,Full
- Has fireplace: Yes
- Fireplace features: Gas, Great Room, Living Room
- Common walls with other units/homes: No Common Walls
Interior area
- Total structure area: 2,870
- Total interior livable area: 3,810 sqft
- Finished area below ground: 940
Property
Parking
- Total spaces: 3
- Parking features: Asphalt, Driveway, Garage Door Opener, Storage
- Garage spaces: 3
- Has uncovered spaces: Yes
Features
- Levels: Three Or More
- Stories: 3
- Patio & porch: Deck, Rear Porch, Side Porch
- Has view: Yes
- View description: City, Neighborhood, Panoramic, Ridge, Territorial
Lot
- Size: 0.44 Acres
- Features: Corner Lot, Rock Outcropping, Sprinkler Timer(s), Sprinklers In Front, Sprinklers In Rear, Water Feature
Details
- Additional structures: Kennel/Dog Run
- Parcel number: 101870
- Zoning description: RS
- Special conditions: Standard
Construction
Type & style
- Home type: SingleFamily
- Architectural style: Contemporary
- Property subtype: Single Family Residence
Materials
- Frame
- Foundation: Stemwall
- Roof: Composition
Condition
- New construction: No
- Year built: 1972
Utilities & green energy
- Sewer: Public Sewer
- Water: Public
Community & neighborhood
Security
- Security features: Carbon Monoxide Detector(s), Security System Owned, Smoke Detector(s)
Community
- Community features: Short Term Rentals Allowed
Location
- Region: Bend
- Subdivision: West Hills
Other
Other facts
- Listing terms: Conventional,FHA
- Road surface type: Paved
Price history
| Date | Event | Price |
|---|---|---|
| 8/15/2025 | Sold | $1,130,000$297/sqft |
Source: | ||
| 6/30/2025 | Pending sale | $1,130,000$297/sqft |
Source: | ||
| 6/13/2025 | Listed for sale | $1,130,000+165.9%$297/sqft |
Source: | ||
| 6/5/2013 | Sold | $425,000-7.6%$112/sqft |
Source: | ||
| 5/1/2013 | Listed for sale | $460,000-14.7%$121/sqft |
Source: Cascade Sotheby's International Realty #201208025 | ||
Public tax history
| Year | Property taxes | Tax assessment |
|---|---|---|
| 2024 | $13,038 +7.9% | $778,680 +6.1% |
| 2023 | $12,086 +4% | $733,990 |
| 2022 | $11,625 +2.9% | $733,990 +6.1% |
Find assessor info on the county website
Neighborhood: River West
Nearby schools
GreatSchools rating
- 9/10High Lakes Elementary SchoolGrades: K-5Distance: 1 mi
- 6/10Pacific Crest Middle SchoolGrades: 6-8Distance: 1.7 mi
- 10/10Summit High SchoolGrades: 9-12Distance: 1.5 mi
Schools provided by the listing agent
- Elementary: High Lakes Elem
- Middle: Pacific Crest Middle
- High: Summit High
Source: Oregon Datashare. This data may not be complete. We recommend contacting the local school district to confirm school assignments for this home.

Get pre-qualified for a loan
At Zillow Home Loans, we can pre-qualify you in as little as 5 minutes with no impact to your credit score.An equal housing lender. NMLS #10287.
Sell for more on Zillow
Get a free Zillow Showcase℠ listing and you could sell for .
$1,119,200
2% more+ $22,384
With Zillow Showcase(estimated)
$1,141,584

