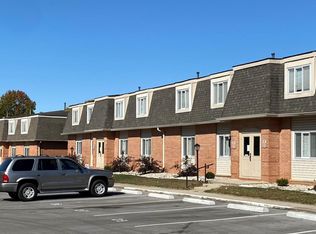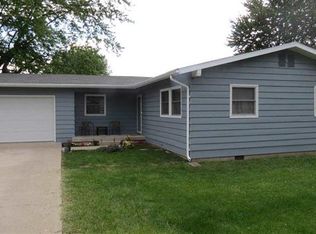Closed
$250,000
1700 Riley Rd, New Castle, IN 47362
4beds
1,944sqft
Single Family Residence
Built in 1964
0.3 Acres Lot
$241,300 Zestimate®
$--/sqft
$1,478 Estimated rent
Home value
$241,300
$220,000 - $263,000
$1,478/mo
Zestimate® history
Loading...
Owner options
Explore your selling options
What's special
Escape to your private summer oasis! This stunning home features a 40 x 20 swimming pool, complete with a massive stamped concrete deck, a large private vinyl fence (with included storage), and a second private deck overlooking the pool area. A serene waterfall adds to the relaxing ambiance. This beautiful, low-maintenance home boasts incredible curb appeal and has been meticulously maintained with tasteful decor throughout. It offers 3 bedrooms, with an optional 4th bedroom or home office, and 2 full baths. The open-concept upstairs living area includes a spacious living room, dining room, and kitchen. The kitchen is a chef's delight with beautiful Corian solid surface countertops, ample cabinetry, and all appliances included. The dining area seamlessly extends to the upstairs deck, providing another view of the inviting pool. Also upstairs are three well-proportioned bedrooms and a full bath, all adorned with beautiful oak hardwood floors in the living room, bedrooms, and hall. The home also includes a generous 2.5-car attached garage with storage and a convenient workbench. The fully finished basement offers a second kitchen, a full bath with a shower, a second living room with a fireplace, and washer/dryer hookups in the second kitchen. This hard-to-find layout is perfect providing a second living area downstairs. Enjoy incredibly low utility costs (owner reports a total monthly budget of $261) and very low taxes. Situated on a large corner lot, the property also includes a substantial storage building. Ideally located on the edge of New Castle, this home is nestled in a quiet neighborhood yet minutes from everything. It's within walking distance to the Elementary School, about a mile from the Middle and High Schools, five minutes from restaurants and shopping, and just minutes from I-70! Hurry, you must see this rare opportunity!!
Zillow last checked: 8 hours ago
Listing updated: August 28, 2025 at 10:18am
Listed by:
Ryan Orr Cell:765-744-9500,
RE/MAX Real Estate Groups
Bought with:
Cindy Kissick, RB16000211
Sharing Forward Realty
Source: IRMLS,MLS#: 202525427
Facts & features
Interior
Bedrooms & bathrooms
- Bedrooms: 4
- Bathrooms: 2
- Full bathrooms: 2
- Main level bedrooms: 3
Bedroom 1
- Level: Main
Bedroom 2
- Level: Main
Dining room
- Level: Main
- Area: 72
- Dimensions: 9 x 8
Family room
- Level: Basement
- Area: 120
- Dimensions: 12 x 10
Kitchen
- Level: Main
- Area: 80
- Dimensions: 10 x 8
Living room
- Level: Main
- Area: 187
- Dimensions: 17 x 11
Heating
- Natural Gas, Forced Air
Cooling
- Central Air
Appliances
- Included: Microwave, Refrigerator, Electric Range
Features
- Basement: Full,Walk-Out Access,Finished
- Has fireplace: No
Interior area
- Total structure area: 1,944
- Total interior livable area: 1,944 sqft
- Finished area above ground: 1,008
- Finished area below ground: 936
Property
Parking
- Total spaces: 2.5
- Parking features: Attached
- Attached garage spaces: 2.5
Features
- Levels: Bi-Level
- Pool features: In Ground
Lot
- Size: 0.30 Acres
- Dimensions: 93x145
- Features: Level
Details
- Additional structures: Shed
- Parcel number: 331223330237.000016
Construction
Type & style
- Home type: SingleFamily
- Property subtype: Single Family Residence
Materials
- Vinyl Siding
Condition
- New construction: No
- Year built: 1964
Utilities & green energy
- Sewer: City
- Water: City
Community & neighborhood
Location
- Region: New Castle
- Subdivision: Other
Price history
| Date | Event | Price |
|---|---|---|
| 8/28/2025 | Sold | $250,000-5.6% |
Source: | ||
| 7/21/2025 | Pending sale | $264,900 |
Source: | ||
| 7/14/2025 | Price change | $264,900-3.6% |
Source: | ||
| 7/1/2025 | Listed for sale | $274,900 |
Source: | ||
Public tax history
| Year | Property taxes | Tax assessment |
|---|---|---|
| 2024 | $483 +2% | $137,400 +10.8% |
| 2023 | $473 +2% | $124,000 +13.3% |
| 2022 | $464 +2% | $109,400 +8.3% |
Find assessor info on the county website
Neighborhood: 47362
Nearby schools
GreatSchools rating
- 2/10Sunnyside Elementary SchoolGrades: K-4Distance: 0.4 mi
- 5/10New Castle Middle SchoolGrades: 6-8Distance: 1 mi
- 5/10New Castle High SchoolGrades: 9-12Distance: 1 mi
Schools provided by the listing agent
- Elementary: Riley
- Middle: New Castle
- High: New Castle
- District: New Castle Community School Corp.
Source: IRMLS. This data may not be complete. We recommend contacting the local school district to confirm school assignments for this home.
Get pre-qualified for a loan
At Zillow Home Loans, we can pre-qualify you in as little as 5 minutes with no impact to your credit score.An equal housing lender. NMLS #10287.

