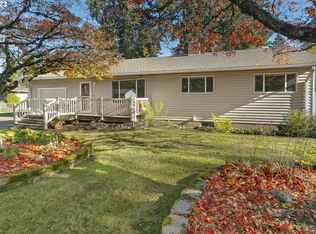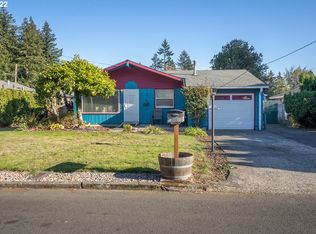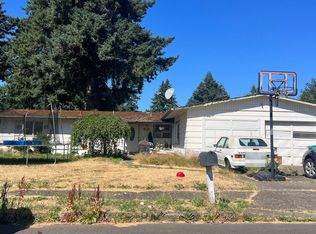Sold
$440,000
1700 SE 145th Ave, Portland, OR 97233
3beds
1,193sqft
Residential, Single Family Residence
Built in 1957
9,583.2 Square Feet Lot
$434,900 Zestimate®
$369/sqft
$2,476 Estimated rent
Home value
$434,900
$409,000 - $465,000
$2,476/mo
Zestimate® history
Loading...
Owner options
Explore your selling options
What's special
Yes, please! This cheerful ranch-style gem sits on an oversized, beautifully landscaped lot, just bursting with personality. Out back, your private paradise awaits—with a generous patio that opens to a lush spread of berry bushes, winding vines, and fruit trees, all ready to be picked this summer and fall. Channel your inner green thumb with six raised garden beds—your urban gardening dreams, fully unlocked!Step inside to find vaulted ceilings and an airy open layout that brings the good vibes. The kitchen? Swoon-worthy, featuring sleek quartz countertops, stainless steel appliances, and all the style you need to make cooking feel like a treat.Enjoy the ease of single-level living with three cozy bedrooms and an attached garage that’s ready to be whatever you need—studio, workshop, or just extra space to stash your gear. Bonus points for the extra gravel parking next to the driveway—camper, boat, more garden, or that RV you’ve been eyeing. [Home Energy Score = 3. HES Report at https://rpt.greenbuildingregistry.com/hes/OR10238354]
Zillow last checked: 8 hours ago
Listing updated: June 16, 2025 at 03:32am
Listed by:
Jaime Arb Haessig 503-730-7205,
Think Real Estate
Bought with:
Carey Hughes, 200105120
Keller Williams Realty Professionals
Source: RMLS (OR),MLS#: 760581394
Facts & features
Interior
Bedrooms & bathrooms
- Bedrooms: 3
- Bathrooms: 1
- Full bathrooms: 1
- Main level bathrooms: 1
Primary bedroom
- Features: Hardwood Floors, Closet
- Level: Main
- Area: 140
- Dimensions: 10 x 14
Bedroom 2
- Features: Hardwood Floors, Closet
- Level: Main
- Area: 120
- Dimensions: 10 x 12
Bedroom 3
- Features: Hardwood Floors, Closet
- Level: Main
- Area: 110
- Dimensions: 11 x 10
Dining room
- Features: Hardwood Floors
- Level: Main
- Area: 108
- Dimensions: 12 x 9
Kitchen
- Features: Dishwasher, Free Standing Range, Free Standing Refrigerator, Quartz, Tile Floor
- Level: Main
- Area: 112
- Width: 8
Living room
- Features: Fireplace, Hardwood Floors, Closet
- Level: Main
- Area: 375
- Dimensions: 25 x 15
Heating
- Forced Air, Fireplace(s)
Cooling
- Central Air
Appliances
- Included: Dishwasher, Disposal, Free-Standing Gas Range, Free-Standing Refrigerator, Microwave, Stainless Steel Appliance(s), Free-Standing Range, Gas Water Heater
- Laundry: Laundry Room
Features
- Quartz, Vaulted Ceiling(s), Closet, Tile
- Flooring: Hardwood, Tile
- Windows: Double Pane Windows, Vinyl Frames
- Basement: Crawl Space
- Number of fireplaces: 1
- Fireplace features: Wood Burning
Interior area
- Total structure area: 1,193
- Total interior livable area: 1,193 sqft
Property
Parking
- Total spaces: 1
- Parking features: Driveway, RV Access/Parking, Garage Door Opener, Attached
- Attached garage spaces: 1
- Has uncovered spaces: Yes
Accessibility
- Accessibility features: Garage On Main, Minimal Steps, One Level, Accessibility
Features
- Stories: 1
- Patio & porch: Patio
- Exterior features: Garden, Raised Beds, Yard
- Fencing: Fenced
Lot
- Size: 9,583 sqft
- Dimensions: 67 x 164
- Features: Level, SqFt 7000 to 9999
Details
- Additional structures: ToolShed
- Parcel number: R264454
Construction
Type & style
- Home type: SingleFamily
- Architectural style: Ranch
- Property subtype: Residential, Single Family Residence
Materials
- Cedar, Cement Siding
- Foundation: Concrete Perimeter
- Roof: Composition
Condition
- Resale
- New construction: No
- Year built: 1957
Utilities & green energy
- Gas: Gas
- Sewer: Public Sewer
- Water: Public
Community & neighborhood
Location
- Region: Portland
Other
Other facts
- Listing terms: Cash,Conventional,FHA,VA Loan
- Road surface type: Paved
Price history
| Date | Event | Price |
|---|---|---|
| 6/16/2025 | Sold | $440,000+11.4%$369/sqft |
Source: | ||
| 5/20/2025 | Pending sale | $395,000$331/sqft |
Source: | ||
| 5/15/2025 | Listed for sale | $395,000+41.1%$331/sqft |
Source: | ||
| 6/30/2016 | Sold | $280,000+16.7%$235/sqft |
Source: | ||
| 5/20/2016 | Pending sale | $239,900$201/sqft |
Source: Re/Max International #16640470 | ||
Public tax history
| Year | Property taxes | Tax assessment |
|---|---|---|
| 2025 | $4,159 +4.3% | $179,750 +3% |
| 2024 | $3,987 +4.5% | $174,520 +3% |
| 2023 | $3,817 +2.5% | $169,440 +3% |
Find assessor info on the county website
Neighborhood: Centennial
Nearby schools
GreatSchools rating
- 6/10Parklane Elementary SchoolGrades: K-5Distance: 0.7 mi
- 1/10Oliver MiddleGrades: 6-8Distance: 0.7 mi
- 4/10Centennial High SchoolGrades: 9-12Distance: 2 mi
Schools provided by the listing agent
- Elementary: Parklane
- Middle: Centennial
- High: Centennial
Source: RMLS (OR). This data may not be complete. We recommend contacting the local school district to confirm school assignments for this home.
Get a cash offer in 3 minutes
Find out how much your home could sell for in as little as 3 minutes with a no-obligation cash offer.
Estimated market value
$434,900
Get a cash offer in 3 minutes
Find out how much your home could sell for in as little as 3 minutes with a no-obligation cash offer.
Estimated market value
$434,900


