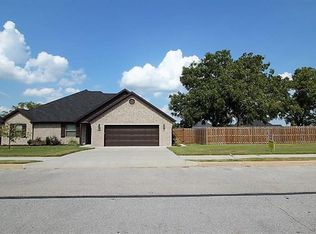Sold for $516,900 on 06/03/25
$516,900
1700 Sweetbriar Way, Way, AR 72719
4beds
2,619sqft
Single Family Residence
Built in 2016
0.25 Acres Lot
$525,300 Zestimate®
$197/sqft
$2,401 Estimated rent
Home value
$525,300
$494,000 - $562,000
$2,401/mo
Zestimate® history
Loading...
Owner options
Explore your selling options
What's special
Beautiful outside Beautiful inside! Meticulously maintained. All brick w/ concrete siding. Owner replaced wood siding. Arched solid double wood front door transom style gives light to elegant entry. First class all the way w/ engineered wood floors, open living, dining, kitchen w/ beamed decorator ceiling & crown moulding, attractive firplace w/ gas logs. Granite and marble counters throughout. Kitchen abounds w/ cabinets + center island eating area & storage + pantry, microwave. You can live on 1 level w/ a sumptous laundry area w/ sink, marble counters/fold your clothes, Big Primary Bedroom w/ Huge closet, dream bathroom w/ whirlpool & walk in shower. Nice bedroom sizes, large deck with pergola, More bedrooms upstairs + movie area with pull down screen & Projector, great fenced yard plus dog ramp down to yard!
Zillow last checked: 8 hours ago
Listing updated: June 05, 2025 at 11:48am
Listed by:
Annette Gore Team 479-640-5087,
Crye-Leike Realtors - Bentonville
Bought with:
Sravani Swarna, SA00090163
Kaufmann Realty, LLC
Source: ArkansasOne MLS,MLS#: 1305903 Originating MLS: Northwest Arkansas Board of REALTORS MLS
Originating MLS: Northwest Arkansas Board of REALTORS MLS
Facts & features
Interior
Bedrooms & bathrooms
- Bedrooms: 4
- Bathrooms: 3
- Full bathrooms: 3
Primary bedroom
- Level: Main
- Dimensions: 15.5 x 13.9
Bedroom
- Level: Second
- Dimensions: 13.7 x 10.6
Bedroom
- Level: Main
- Dimensions: 13.3 x 11.2
Bedroom
- Level: Second
- Dimensions: 13.4 x 13
Primary bathroom
- Level: Main
Bathroom
- Level: Second
Bathroom
- Level: Main
Bonus room
- Level: Second
- Dimensions: 21.5 x 17
Eat in kitchen
- Level: Main
- Dimensions: 14.4 x 9.3
Kitchen
- Level: Main
- Dimensions: 14.4 x 13
Living room
- Level: Main
- Dimensions: 18.3 x 17
Utility room
- Level: Main
- Dimensions: 9.9 x 7.7
Heating
- Central, Gas
Cooling
- Central Air, Electric
Appliances
- Included: Dishwasher, Electric Water Heater, Disposal, Gas Range, Microwave, Plumbed For Ice Maker
- Laundry: Washer Hookup, Dryer Hookup
Features
- Built-in Features, Ceiling Fan(s), Cathedral Ceiling(s), Eat-in Kitchen, Pantry, Programmable Thermostat, Split Bedrooms, Walk-In Closet(s), Window Treatments, Storage
- Flooring: Carpet, Ceramic Tile, Wood
- Windows: Double Pane Windows, Vinyl, Blinds
- Basement: None
- Number of fireplaces: 1
- Fireplace features: Gas Log, Living Room
Interior area
- Total structure area: 2,619
- Total interior livable area: 2,619 sqft
Property
Parking
- Total spaces: 3
- Parking features: Attached, Garage, Garage Door Opener
- Has attached garage: Yes
- Covered spaces: 3
Features
- Levels: Two
- Stories: 2
- Patio & porch: Covered, Deck, Porch
- Exterior features: Concrete Driveway
- Pool features: None
- Fencing: Back Yard,Privacy,Wood
- Waterfront features: None
Lot
- Size: 0.25 Acres
- Features: Central Business District, Cleared, City Lot, Landscaped, Level, Near Park, Subdivision, Sloped
Details
- Additional structures: None
- Parcel number: 0602794000
- Zoning description: Residential
- Special conditions: None
Construction
Type & style
- Home type: SingleFamily
- Architectural style: European,French Provincial,Traditional
- Property subtype: Single Family Residence
Materials
- Brick, Concrete, Wood Siding
- Foundation: Slab
- Roof: Architectural,Shingle
Condition
- New construction: No
- Year built: 2016
Utilities & green energy
- Sewer: Public Sewer
- Water: Public
- Utilities for property: Cable Available, Electricity Available, Natural Gas Available, Sewer Available, Water Available
Community & neighborhood
Security
- Security features: Smoke Detector(s)
Community
- Community features: Curbs, Near Fire Station, Park, Shopping, Sidewalks
Location
- Region: Way
- Subdivision: Tamarron
HOA & financial
HOA
- Has HOA: No
Other
Other facts
- Listing terms: ARM,Conventional,FHA,VA Loan
- Road surface type: Paved
Price history
| Date | Event | Price |
|---|---|---|
| 6/3/2025 | Sold | $516,900-0.6%$197/sqft |
Source: | ||
| 4/29/2025 | Listed for sale | $519,900+88.8%$199/sqft |
Source: | ||
| 6/24/2016 | Sold | $275,400$105/sqft |
Source: | ||
| 5/19/2016 | Pending sale | $275,400$105/sqft |
Source: Keller Williams - Fayetteville, AR #1017043 | ||
| 5/18/2016 | Listed for sale | $275,400$105/sqft |
Source: Keller Williams Market Pro Realty - Bentonville #1017043 | ||
Public tax history
| Year | Property taxes | Tax assessment |
|---|---|---|
| 2024 | $3,904 +6.5% | $63,910 +10% |
| 2023 | $3,666 +2.6% | $58,100 +2.6% |
| 2022 | $3,575 +9.8% | $56,650 +9.1% |
Find assessor info on the county website
Neighborhood: 72719
Nearby schools
GreatSchools rating
- 7/10Vaughn ElementaryGrades: K-4Distance: 2 mi
- 8/10Grimsley Junior High SchoolGrades: 7-8Distance: 0.5 mi
- 9/10Bentonville West High SchoolGrades: 9-12Distance: 2.1 mi
Schools provided by the listing agent
- District: Bentonville
Source: ArkansasOne MLS. This data may not be complete. We recommend contacting the local school district to confirm school assignments for this home.

Get pre-qualified for a loan
At Zillow Home Loans, we can pre-qualify you in as little as 5 minutes with no impact to your credit score.An equal housing lender. NMLS #10287.
Sell for more on Zillow
Get a free Zillow Showcase℠ listing and you could sell for .
$525,300
2% more+ $10,506
With Zillow Showcase(estimated)
$535,806