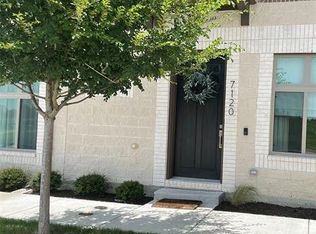WOW! FULLY RENOVATED GEM! Gorgeous greenbelt property in Stonebridge Ranch with stunning outside kitchen! Sprawling luxury vinyl flooring, walls of windows and 14' ceilings will take your breath away. Ready to entertain in a beautiful chefs kitchen with quartz counters, oversized waterfall island, plenty of cabinets and gas cooktop? A floor-to-ceiling stylish tile fireplace anchors the most amazing living room. Wake up in a spacious primary bedroom with views of your private backyard oasis. What a primary bath! Free-standing tub, curbless shower and his & hers sinks. New bath hardware in all baths. Mother in-law bedroom & bath with Italian-style designer floor tiles downstairs. Stunning new light fixtures & fans. And the incredible views! Flex room @ entrance may be dining or office. Upstairs has a gameroom or additional living space, 2 bedrooms w. a Jack & Jill bath and a fabulous media room. This backyard is your own nature reserve, complete with covered patio and outdoor kitchen.Owner pays HOA & tenant can use Stonebridge Ranch facilities like Beach Club, Tennis courts, Club house, golf course...Owner is TX licensed real estate broker.
Tenents' combined gross income needs to be at least 3 x the monthly rent.
6 month minimum lease.
Owner pays HOA - tenant has access to the community facilities
Tenants pay utilities and yard work.
House for rent
Accepts Zillow applications
$3,750/mo
1700 Van Landingham Dr, McKinney, TX 75071
4beds
2,916sqft
Price may not include required fees and charges.
Single family residence
Available now
Cats, dogs OK
Central air, ceiling fan
Hookups laundry
Attached garage parking
Forced air, fireplace
What's special
Stylish tile fireplaceOutdoor kitchenWalls of windowsGreenbelt propertyQuartz countersCovered patioItalian-style designer floor tiles
- 22 days
- on Zillow |
- -- |
- -- |
Travel times
Facts & features
Interior
Bedrooms & bathrooms
- Bedrooms: 4
- Bathrooms: 3
- Full bathrooms: 3
Rooms
- Room types: Breakfast Nook, Dining Room, Family Room, Master Bath, Recreation Room
Heating
- Forced Air, Fireplace
Cooling
- Central Air, Ceiling Fan
Appliances
- Included: Dishwasher, Disposal, Microwave, Oven, Refrigerator, Stove, WD Hookup
- Laundry: Hookups
Features
- Ceiling Fan(s), WD Hookup, Walk-In Closet(s)
- Flooring: Carpet, Hardwood, Tile
- Windows: Double Pane Windows
- Has fireplace: Yes
Interior area
- Total interior livable area: 2,916 sqft
Property
Parking
- Parking features: Attached
- Has attached garage: Yes
- Details: Contact manager
Features
- Patio & porch: Porch
- Exterior features: Balcony, Heating system: Forced Air, High-speed Internet Ready, Lawn, Sprinkler System, exterior kitchen
- Fencing: Fenced Yard
Details
- Parcel number: R507900B03401
Construction
Type & style
- Home type: SingleFamily
- Property subtype: Single Family Residence
Condition
- Year built: 2004
Community & HOA
Community
- Features: Clubhouse
- Security: Security System
Location
- Region: Mckinney
Financial & listing details
- Lease term: 1 Year
Price history
| Date | Event | Price |
|---|---|---|
| 7/20/2025 | Listed for rent | $3,750+7.1%$1/sqft |
Source: Zillow Rentals | ||
| 10/27/2023 | Listing removed | -- |
Source: Zillow Rentals | ||
| 10/23/2023 | Listed for rent | $3,500+40%$1/sqft |
Source: Zillow Rentals | ||
| 9/26/2023 | Listing removed | -- |
Source: NTREIS #20398792 | ||
| 8/14/2023 | Listed for sale | $675,000+6.3%$231/sqft |
Source: NTREIS #20398792 | ||
![[object Object]](https://photos.zillowstatic.com/fp/ee7b07839d2bd07dbccd1690bb4cd980-p_i.jpg)
