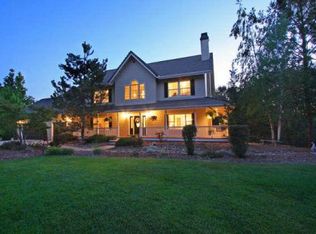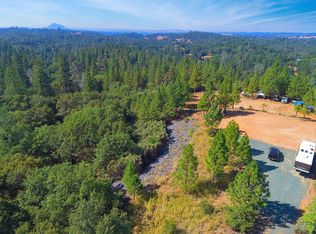Closed
$715,000
17001 Dapple Ct, Pine Grove, CA 95665
3beds
2,294sqft
Single Family Residence
Built in 1992
5 Acres Lot
$686,500 Zestimate®
$312/sqft
$3,762 Estimated rent
Home value
$686,500
$652,000 - $721,000
$3,762/mo
Zestimate® history
Loading...
Owner options
Explore your selling options
What's special
Sought after Surrey Junction home with beautiful sunsets from deck and much of living area. Next summer you'll enjoy the serene setting while sitting in your new in-ground pool with Baja Shelf for cooling your feet on those hot days. This 2294 sqft custom home sits on five fully fenced acres with automatic driveway gate and quiet cul-de-sac location. Three Bedroom, two & half baths, Formal living or dining room. Vaulted wood ceiling with beautiful rock fireplace and views in bonus room that is open to recently remodeled country kitchen. Antique center island, breakfast nook, gorgeous granite counters, gas cook stove, stainless appliances, farmhouse sink, pantry. Main floor primary bedroom with walk in closet. Upstairs reading nook, small office being used for stained glass workroom, two bedrooms and full bath. Gotta love the cute chicken coop and raised bed garden. Fruit trees, prolific Meyers lemon tree, gorgeous Wisteria and much more. Seller use to have two horses so fenced area and sheds for feed. Newer roof, recently painted exterior & recent back deck. Approx 15 minutes to historic towns of Sutter Creek, Jackson. Great commute area - approx one hour from Sacramento, or head to Tahoe, Kirkwood Skiing, lakes, hiking trails, Shenandoah Wine country.
Zillow last checked: 8 hours ago
Listing updated: January 12, 2024 at 10:07am
Listed by:
Terry Santoro DRE #01145837 209-765-2252,
Gold Country Modern Real Estate
Bought with:
Jamie Pingree, DRE #02034745
eXp Realty of Northern California, Inc.
Source: MetroList Services of CA,MLS#: 223089359Originating MLS: MetroList Services, Inc.
Facts & features
Interior
Bedrooms & bathrooms
- Bedrooms: 3
- Bathrooms: 3
- Full bathrooms: 2
- Partial bathrooms: 1
Primary bedroom
- Features: Ground Floor
Primary bathroom
- Features: Shower Stall(s), Walk-In Closet(s)
Dining room
- Features: Space in Kitchen, Dining/Living Combo, Formal Area
Kitchen
- Features: Breakfast Area, Pantry Closet, Granite Counters, Kitchen Island
Heating
- Propane, Central, Fireplace(s), Gas
Cooling
- Ceiling Fan(s), Central Air
Appliances
- Included: Free-Standing Refrigerator, Built-In Gas Range, Gas Water Heater, Range Hood, Dishwasher, Microwave, Dryer, Washer
- Laundry: Cabinets, Sink, Electric Dryer Hookup, In Garage
Features
- Flooring: Carpet, Laminate
- Number of fireplaces: 1
- Fireplace features: Insert, Living Room, Stone, Wood Burning
Interior area
- Total interior livable area: 2,294 sqft
Property
Parking
- Total spaces: 2
- Parking features: Attached, Garage Door Opener, Garage Faces Front, Interior Access, Gated, Driveway
- Attached garage spaces: 2
- Has uncovered spaces: Yes
Features
- Stories: 2
- Exterior features: Entry Gate
- Has private pool: Yes
- Pool features: In Ground, On Lot, Pool Sweep, Fenced, Solar Cover, Gunite, Heat None
- Fencing: Back Yard,Wire,Fenced,Front Yard,Full,Gated
Lot
- Size: 5 Acres
- Features: Auto Sprinkler F&R, Court, Private, Garden, Grass Artificial
Details
- Additional structures: Shed(s), Storage, Outbuilding
- Parcel number: 015530070000
- Zoning description: RE
- Special conditions: Standard
- Other equipment: Satellite Dish, Networked, Water Filter System
Construction
Type & style
- Home type: SingleFamily
- Architectural style: Traditional
- Property subtype: Single Family Residence
Materials
- Wood
- Foundation: Raised
- Roof: Composition
Condition
- Year built: 1992
Utilities & green energy
- Sewer: Septic Connected
- Water: Well, Private
- Utilities for property: Propane Tank Leased, DSL Available, Internet Available
Community & neighborhood
Location
- Region: Pine Grove
Other
Other facts
- Road surface type: Asphalt
Price history
| Date | Event | Price |
|---|---|---|
| 1/11/2024 | Sold | $715,000-7.7%$312/sqft |
Source: MetroList Services of CA #223089359 | ||
| 12/18/2023 | Pending sale | $775,000$338/sqft |
Source: MetroList Services of CA #223089359 | ||
| 11/24/2023 | Price change | $775,000-1.9%$338/sqft |
Source: MetroList Services of CA #223089359 | ||
| 10/10/2023 | Price change | $790,000-1.3%$344/sqft |
Source: MetroList Services of CA #223089359 | ||
| 9/14/2023 | Listed for sale | $800,000+116.2%$349/sqft |
Source: MetroList Services of CA #223089359 | ||
Public tax history
| Year | Property taxes | Tax assessment |
|---|---|---|
| 2025 | $7,406 +56.1% | $729,300 +56.6% |
| 2024 | $4,744 +2% | $465,826 +2% |
| 2023 | $4,649 +11.9% | $456,693 +12.9% |
Find assessor info on the county website
Neighborhood: 95665
Nearby schools
GreatSchools rating
- 6/10Sutter Creek Elementary SchoolGrades: K-6Distance: 5.7 mi
- 3/10Ione Junior High SchoolGrades: 6-8Distance: 5.8 mi
- 9/10Amador High SchoolGrades: 9-12Distance: 5.7 mi

Get pre-qualified for a loan
At Zillow Home Loans, we can pre-qualify you in as little as 5 minutes with no impact to your credit score.An equal housing lender. NMLS #10287.

