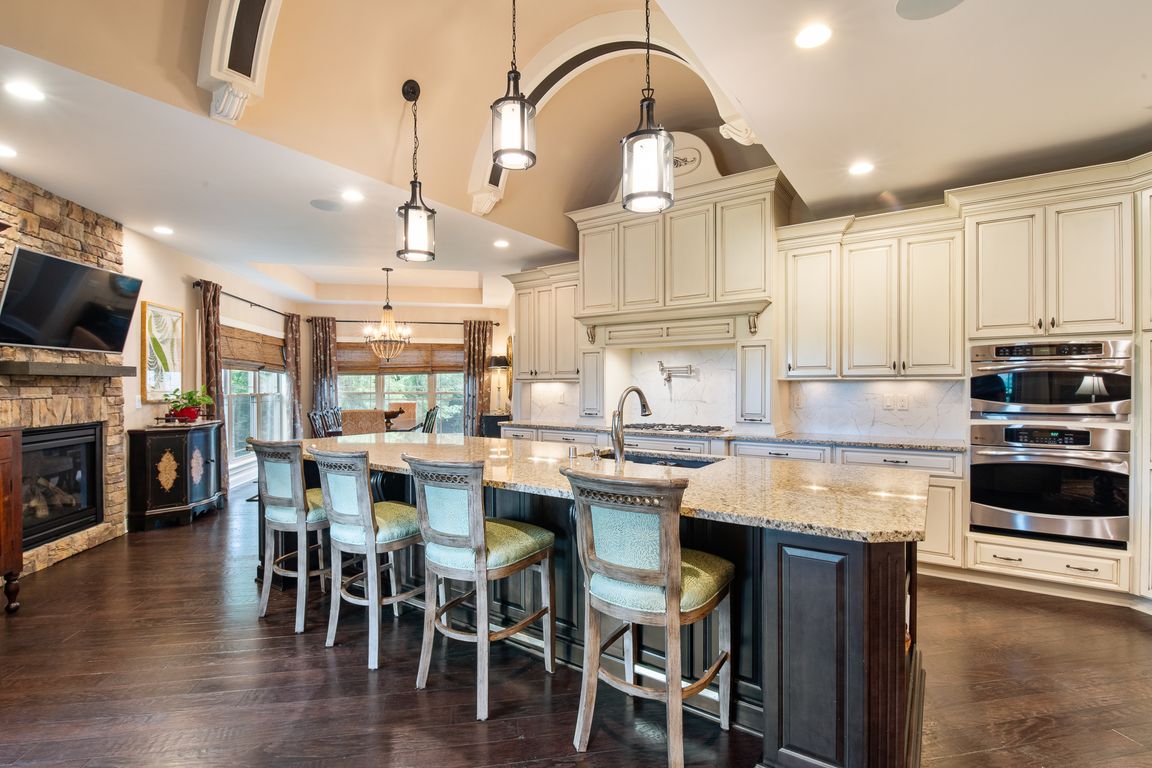
Pending
$975,000
4beds
4,979sqft
17001 Isabella View Pl, Fisherville, KY 40023
4beds
4,979sqft
Single family residence
Built in 2012
0.28 Acres
3 Attached garage spaces
$196 price/sqft
$1,100 annually HOA fee
What's special
Dual-sided fireplaceWalk-out lower levelLava rock fountainCustom amish-built cabinetryLaundry roomGrand foyerAmple storage rooms
This exceptional home, located in the well-established front section of Shakes Run near The Parklands, offers privacy, luxury, and architectural excellence. Situated at the center of a cul-de-sac, there are unobstructed views of woods, a pond, and the hillside that leads to the clubhouse and two pools: adults & kids! The ...
- 150 days |
- 96 |
- 2 |
Source: GLARMLS,MLS#: 1689892
Travel times
Kitchen
Living Room
Primary Bedroom
Zillow last checked: 8 hours ago
Listing updated: November 05, 2025 at 08:30am
Listed by:
Ellen S Bland 502-807-4924,
Semonin Realtors,
James R Aubrey 502-744-7922
Source: GLARMLS,MLS#: 1689892
Facts & features
Interior
Bedrooms & bathrooms
- Bedrooms: 4
- Bathrooms: 5
- Full bathrooms: 4
- 1/2 bathrooms: 1
Primary bedroom
- Level: First
- Area: 193.76
- Dimensions: 16.00 x 12.11
Bedroom
- Level: Second
- Area: 184.47
- Dimensions: 14.30 x 12.90
Bedroom
- Level: Second
- Area: 170.75
- Dimensions: 14.10 x 12.11
Bedroom
- Level: Basement
- Area: 124.32
- Dimensions: 11.10 x 11.20
Primary bathroom
- Level: First
Half bathroom
- Level: First
Full bathroom
- Level: Second
Full bathroom
- Level: Second
Full bathroom
- Level: Basement
Full bathroom
- Level: Basement
Den
- Level: First
- Area: 289.8
- Dimensions: 18.00 x 16.10
Dining room
- Level: First
- Area: 122.1
- Dimensions: 11.10 x 11.00
Kitchen
- Level: First
- Area: 396
- Dimensions: 20.00 x 19.80
Kitchen
- Description: Bar Area / Kitchen
- Level: Basement
- Area: 217.8
- Dimensions: 18.00 x 12.10
Laundry
- Level: First
Library
- Level: Second
- Area: 233.8
- Dimensions: 16.70 x 14.00
Office
- Level: First
- Area: 148.83
- Dimensions: 12.10 x 12.30
Other
- Description: Billiard Room
- Level: Basement
- Area: 265.68
- Dimensions: 21.60 x 12.30
Other
- Description: Card Room
- Level: Basement
- Area: 130.9
- Dimensions: 11.90 x 11.00
Other
- Description: Entertainment Room
- Level: Basement
- Area: 275.56
- Dimensions: 16.60 x 16.60
Heating
- Forced Air, Natural Gas
Cooling
- Central Air
Features
- Basement: Partially Finished,Walkout Finished
- Number of fireplaces: 3
Interior area
- Total structure area: 3,425
- Total interior livable area: 4,979 sqft
- Finished area above ground: 3,425
- Finished area below ground: 1,554
Property
Parking
- Total spaces: 3
- Parking features: On Street, Attached, Entry Side, Driveway
- Attached garage spaces: 3
- Has uncovered spaces: Yes
Features
- Stories: 2
- Patio & porch: Screened Porch, Deck, Patio, Porch
- Pool features: Association, Community
Lot
- Size: 0.28 Acres
- Features: Cul-De-Sac, Sidewalk, Storm Sewer
Details
- Parcel number: 402600800000
Construction
Type & style
- Home type: SingleFamily
- Architectural style: Other
- Property subtype: Single Family Residence
Materials
- Vinyl Siding, Brick Veneer, Stone
- Foundation: Concrete Perimeter
- Roof: Shingle
Condition
- Year built: 2012
Utilities & green energy
- Sewer: Public Sewer
- Water: Public
- Utilities for property: Electricity Connected, Natural Gas Connected
Community & HOA
Community
- Subdivision: Shakes Run
HOA
- Has HOA: Yes
- Amenities included: Clubhouse, Pool
- HOA fee: $1,100 annually
Location
- Region: Fisherville
Financial & listing details
- Price per square foot: $196/sqft
- Tax assessed value: $546,390
- Annual tax amount: $6,294
- Date on market: 6/17/2025
- Electric utility on property: Yes