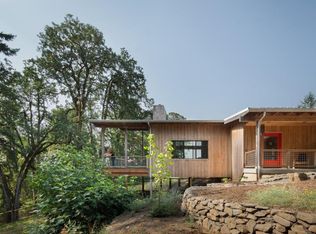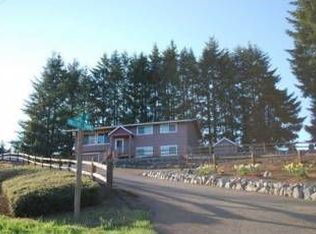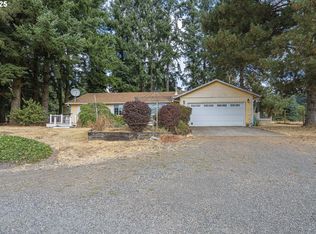Sold
$3,222,500
17001 NE Fairview Dr, Dundee, OR 97115
3beds
3,983sqft
Residential, Single Family Residence
Built in 2011
7 Acres Lot
$3,227,500 Zestimate®
$809/sqft
$4,007 Estimated rent
Home value
$3,227,500
$2.87M - $3.61M
$4,007/mo
Zestimate® history
Loading...
Owner options
Explore your selling options
What's special
USCAN INSPIRED VILLA in the coveted DUNDEE HILLS - a home and property that is a rare blend of sophistication and quality. 3 acres of premium Dundee Hills AVA vineyard and terraced gardens offer endless year-round beauty. Take the cobbled stone path through the stunning landscaped entry, past the stately water fountain, through the arched covered entry and be prepared to fall in love. This thoughtfully crafted home, situated on 7 acres, has a "WOW" factor that can be felt the moment you step foot in the foyer and lasts throughout the entire home. Relax on the patio, in the shade of the vine-covered trellis, while sipping wine made from the fruits of your vineyard. With primary suite on the main and two bedrooms upstairs, everyone is comfortable in their own space.Your wine will stay happy in the lower level 700 bottle wine cellar. A studio building with office space & full bath gives opportunity for endless uses (winery, workshop, home gym, art studio) or take advantage of the large potting shed that could also work for studio. Gorgeous private gardens surrounding the property with updated irrigation system, including separate kitchen garden. Truly one of the crown jewels of the Dundee Hills and is now available for your consideration ... schedule a private tour of this spectacular property today!
Zillow last checked: 8 hours ago
Listing updated: September 19, 2024 at 01:02am
Listed by:
Rita Wolff portland@barnes-international.com,
Barnes Portland
Bought with:
Alexis King, 201231955
Windermere Realty Trust
Source: RMLS (OR),MLS#: 24299055
Facts & features
Interior
Bedrooms & bathrooms
- Bedrooms: 3
- Bathrooms: 3
- Full bathrooms: 2
- Partial bathrooms: 1
- Main level bathrooms: 2
Primary bedroom
- Level: Main
Bedroom 2
- Level: Upper
Bedroom 3
- Level: Upper
Dining room
- Level: Main
Kitchen
- Level: Main
Living room
- Level: Main
Heating
- Heat Exchanger, Hot Water, Zoned
Cooling
- Heat Pump
Appliances
- Included: Propane Water Heater, Tankless Water Heater
Features
- Basement: Finished
- Number of fireplaces: 1
- Fireplace features: Propane, Wood Burning
Interior area
- Total structure area: 3,983
- Total interior livable area: 3,983 sqft
Property
Parking
- Total spaces: 2
- Parking features: Driveway, Parking Pad, Attached
- Attached garage spaces: 2
- Has uncovered spaces: Yes
Features
- Stories: 3
Lot
- Size: 7 Acres
- Features: Acres 7 to 10
Details
- Parcel number: 74760
- Zoning: EF-20
Construction
Type & style
- Home type: SingleFamily
- Architectural style: Mediterranean
- Property subtype: Residential, Single Family Residence
Materials
- Stucco
- Roof: Tile
Condition
- Resale
- New construction: No
- Year built: 2011
Utilities & green energy
- Sewer: Septic Tank
- Water: Well
Green energy
- Energy generation: Solar Supplemental
Community & neighborhood
Location
- Region: Dundee
Other
Other facts
- Listing terms: Cash,Conventional,Farm Credit Service
Price history
| Date | Event | Price |
|---|---|---|
| 9/18/2024 | Sold | $3,222,500-0.8%$809/sqft |
Source: | ||
| 7/2/2024 | Listed for sale | $3,250,000+62.5%$816/sqft |
Source: | ||
| 1/25/2018 | Sold | $2,000,000-13%$502/sqft |
Source: | ||
| 1/20/2018 | Pending sale | $2,299,000$577/sqft |
Source: Portland Premiere #17404260 | ||
| 11/15/2017 | Price change | $2,299,000-14.9%$577/sqft |
Source: M Realty LLC #16473310 | ||
Public tax history
| Year | Property taxes | Tax assessment |
|---|---|---|
| 2024 | $6,233 +2.7% | $532,300 +3% |
| 2023 | $6,069 +1.7% | $516,918 +3% |
| 2022 | $5,967 +2% | $501,980 +3% |
Find assessor info on the county website
Neighborhood: 97115
Nearby schools
GreatSchools rating
- 9/10Dundee Elementary SchoolGrades: K-5Distance: 2.7 mi
- 9/10Chehalem Valley Middle SchoolGrades: 6-8Distance: 4.5 mi
- 7/10Newberg Senior High SchoolGrades: 9-12Distance: 5.5 mi
Schools provided by the listing agent
- Elementary: Dundee
- Middle: Chehalem Valley
- High: Newberg
Source: RMLS (OR). This data may not be complete. We recommend contacting the local school district to confirm school assignments for this home.
Get a cash offer in 3 minutes
Find out how much your home could sell for in as little as 3 minutes with a no-obligation cash offer.
Estimated market value
$3,227,500
Get a cash offer in 3 minutes
Find out how much your home could sell for in as little as 3 minutes with a no-obligation cash offer.
Estimated market value
$3,227,500


