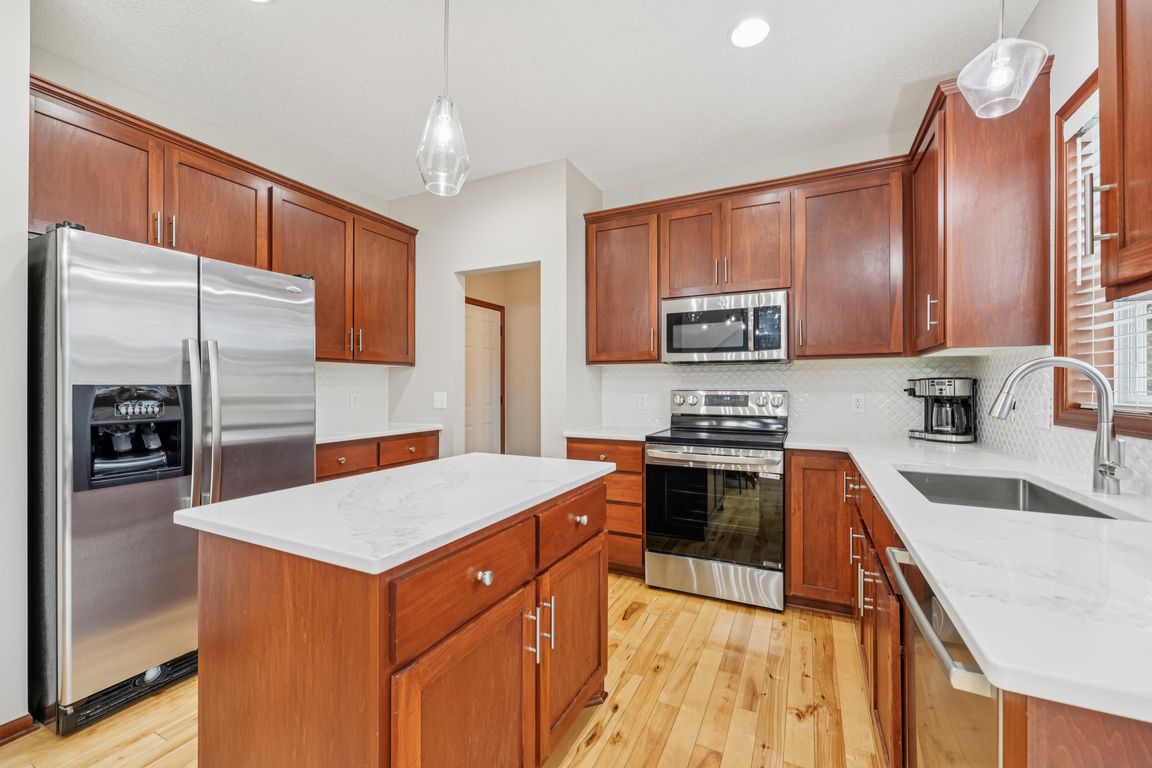
Active
$489,900
3beds
2,512sqft
17005 78th Ct N, Maple Grove, MN 55311
3beds
2,512sqft
Single family residence
Built in 2010
8,276 sqft
3 Attached garage spaces
$195 price/sqft
What's special
Beautifully updated 3-bedroom, 4-bathroom two-story home on a private cul-de-sac! The main level is bright and open, with a large kitchen, guest bathroom, mud room, and easy access to the deck. The upper level features three bedrooms, a large primary bedroom with an ensuite, and convenient laundry. The lower level can ...
- 5 days |
- 1,567 |
- 58 |
Likely to sell faster than
Source: NorthstarMLS as distributed by MLS GRID,MLS#: 6809348
Travel times
Kitchen
Primary Bedroom
Bedroom
Dining Room
Zillow last checked: 8 hours ago
Listing updated: October 31, 2025 at 03:04am
Listed by:
Michael J Gross 612-386-0284,
RE/MAX Results
Source: NorthstarMLS as distributed by MLS GRID,MLS#: 6809348
Facts & features
Interior
Bedrooms & bathrooms
- Bedrooms: 3
- Bathrooms: 4
- Full bathrooms: 3
- 1/2 bathrooms: 1
Rooms
- Room types: Living Room, Dining Room, Kitchen, Bedroom 1, Bedroom 2, Bedroom 3, Family Room, Laundry
Bedroom 1
- Level: Upper
- Area: 248 Square Feet
- Dimensions: 16x15.5
Bedroom 2
- Level: Upper
- Area: 156 Square Feet
- Dimensions: 13x12
Bedroom 3
- Level: Upper
- Area: 120 Square Feet
- Dimensions: 12x10
Dining room
- Level: Main
- Area: 90 Square Feet
- Dimensions: 15x6
Family room
- Level: Lower
- Area: 336 Square Feet
- Dimensions: 24x14
Kitchen
- Level: Main
- Area: 143 Square Feet
- Dimensions: 13x11
Laundry
- Level: Upper
- Area: 60 Square Feet
- Dimensions: 10x6
Living room
- Level: Main
- Area: 210 Square Feet
- Dimensions: 15x14
Heating
- Forced Air
Cooling
- Central Air
Appliances
- Included: Dishwasher, Dryer, Range, Refrigerator, Washer
Features
- Basement: Block,Finished,Full
Interior area
- Total structure area: 2,512
- Total interior livable area: 2,512 sqft
- Finished area above ground: 1,757
- Finished area below ground: 400
Property
Parking
- Total spaces: 3
- Parking features: Attached, Asphalt, Garage Door Opener
- Attached garage spaces: 3
- Has uncovered spaces: Yes
Accessibility
- Accessibility features: None
Features
- Levels: Two
- Stories: 2
- Patio & porch: Deck
- Fencing: None
Lot
- Size: 8,276.4 Square Feet
- Dimensions: 67 x 131 x 92 x 98
Details
- Foundation area: 774
- Parcel number: 2011922340151
- Zoning description: Residential-Single Family
Construction
Type & style
- Home type: SingleFamily
- Property subtype: Single Family Residence
Materials
- Fiber Cement, Shake Siding, Vinyl Siding, Block
- Roof: Age 8 Years or Less,Asphalt
Condition
- Age of Property: 15
- New construction: No
- Year built: 2010
Utilities & green energy
- Electric: Circuit Breakers, Power Company: Xcel Energy
- Gas: Natural Gas
- Sewer: City Sewer/Connected
- Water: City Water/Connected
Community & HOA
Community
- Subdivision: Deer Pass
HOA
- Has HOA: No
Location
- Region: Maple Grove
Financial & listing details
- Price per square foot: $195/sqft
- Tax assessed value: $487,700
- Annual tax amount: $5,786
- Date on market: 10/28/2025