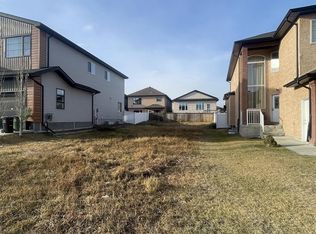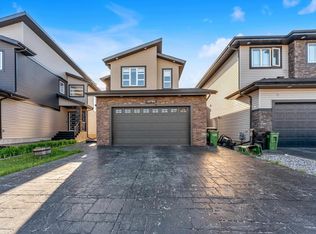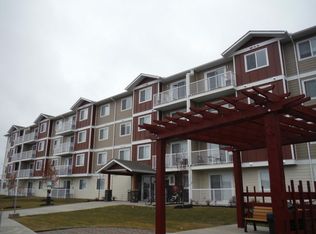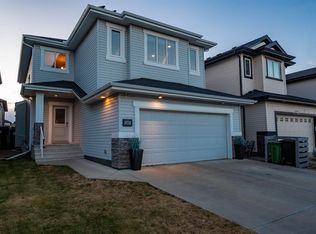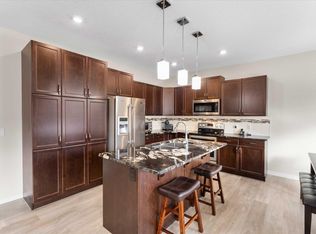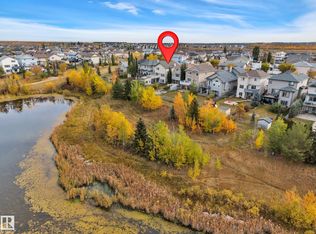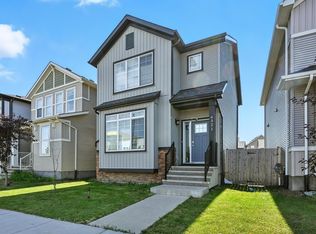17007 62nd St NW, Edmonton, AB T5Y 2V9
What's special
- 101 days |
- 15 |
- 1 |
Zillow last checked: 8 hours ago
Listing updated: August 30, 2025 at 10:00pm
Jagdeep Jawanda,
Exp Realty,
. Sukhvir Singh,
Exp Realty
Facts & features
Interior
Bedrooms & bathrooms
- Bedrooms: 4
- Bathrooms: 4
- Full bathrooms: 3
- 1/2 bathrooms: 1
Primary bedroom
- Level: Upper
Heating
- Forced Air-1, Natural Gas
Cooling
- Air Conditioner, Air Conditioning-Central
Appliances
- Included: Dishwasher-Built-In, Microwave Hood Fan, Refrigerator, Electric Stove, Second Dryer, Second Washer
Features
- Ceiling 9 ft., No Smoking Home
- Flooring: Carpet, Ceramic Tile, Hardwood
- Basement: Full, Finished
- Fireplace features: Gas
Interior area
- Total structure area: 1,926
- Total interior livable area: 1,926 sqft
Property
Parking
- Total spaces: 2
- Parking features: Double Garage Attached, Garage Control, Garage Opener
- Attached garage spaces: 2
Features
- Levels: 2 Storey,3
- Patio & porch: Deck
- Exterior features: Playground Nearby
- Fencing: Fenced
Lot
- Size: 3,924.41 Square Feet
- Features: Near Golf Course, Playground Nearby, Near Public Transit, Schools, Shopping Nearby, Golf Nearby, Public Transportation
Construction
Type & style
- Home type: SingleFamily
- Property subtype: Single Family Residence
Materials
- Foundation: Concrete Perimeter
- Roof: Asphalt
Condition
- Year built: 2015
Community & HOA
Community
- Features: Ceiling 9 ft., Deck, No Smoking Home
- Security: Smoke Detector(s), Detectors Smoke
Location
- Region: Edmonton
Financial & listing details
- Price per square foot: C$332/sqft
- Date on market: 8/31/2025
- Ownership: Private
By pressing Contact Agent, you agree that the real estate professional identified above may call/text you about your search, which may involve use of automated means and pre-recorded/artificial voices. You don't need to consent as a condition of buying any property, goods, or services. Message/data rates may apply. You also agree to our Terms of Use. Zillow does not endorse any real estate professionals. We may share information about your recent and future site activity with your agent to help them understand what you're looking for in a home.
Price history
Price history
Price history is unavailable.
Public tax history
Public tax history
Tax history is unavailable.Climate risks
Neighborhood: Pilot Sounds
Nearby schools
GreatSchools rating
No schools nearby
We couldn't find any schools near this home.
- Loading

