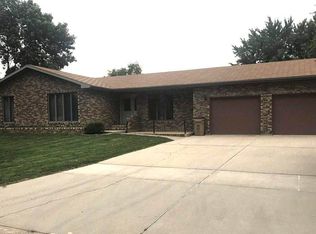Sold on 05/01/24
Price Unknown
1701 13th St SW, Minot, ND 58701
4beds
3baths
2,304sqft
Single Family Residence
Built in 1983
9,147.6 Square Feet Lot
$362,000 Zestimate®
$--/sqft
$2,214 Estimated rent
Home value
$362,000
$344,000 - $380,000
$2,214/mo
Zestimate® history
Loading...
Owner options
Explore your selling options
What's special
Welcome to 1701 13th Street SW, a delightful tri-level home in the heart of Minot that has recently undergone thoughtful upgrades for a modern and comfortable living experience. This charming property not only boasts a great layout and ample space but also comes with significant improvements, ensuring your peace of mind and enjoyment. The current owner has recently invested in key upgrades, making this home even more appealing. In May 2023, a brand-new roof was installed, providing not only aesthetic freshness but also ensuring the long-term durability and protection of your investment. Enjoy the confidence that comes with a recently replaced roof. Additionally, the owner has undertaken other practical enhancements. The water heater and kitchen range have been converted to natural gas, offering both efficiency and reliability. An electric heater has been thoughtfully added to the garage, creating a comfortable space for various activities. The installation of a fence in the summer of 2023 enhances privacy and security, making this residence a true haven for you and your loved ones. Discover the perfect blend of classic charm and modern amenities, with its fantastic layout, spacious rooms, and recent upgrades, this home is poised to offer a lifestyle of comfort and convenience in a tranquil neighborhood setting. Welcome to a residence where thoughtful enhancements and recent improvements make all the difference.
Zillow last checked: 8 hours ago
Listing updated: May 01, 2024 at 12:37pm
Listed by:
Stephanie Andersen 850-797-2096,
BROKERS 12, INC.
Source: Minot MLS,MLS#: 240144
Facts & features
Interior
Bedrooms & bathrooms
- Bedrooms: 4
- Bathrooms: 3
Primary bedroom
- Level: Upper
Bedroom 1
- Level: Upper
Bedroom 2
- Level: Upper
Bedroom 3
- Level: Lower
Dining room
- Level: Main
Family room
- Level: Lower
Kitchen
- Level: Main
Living room
- Level: Main
Heating
- Hot Water, Natural Gas
Cooling
- Central Air
Appliances
- Included: Microwave, Dishwasher, Disposal, Refrigerator, Washer, Dryer, Gas Range/Oven
- Laundry: Lower Level
Features
- Flooring: Carpet, Tile
- Basement: Finished,Full
- Has fireplace: No
Interior area
- Total structure area: 2,304
- Total interior livable area: 2,304 sqft
- Finished area above ground: 1,232
Property
Parking
- Total spaces: 2
- Parking features: Attached, Garage: Heated, Insulated, Sheet Rock, Driveway: Concrete
- Attached garage spaces: 2
- Has uncovered spaces: Yes
Features
- Levels: Multi/Split
- Patio & porch: Deck
- Exterior features: Sprinkler
- Fencing: Fenced
Lot
- Size: 9,147 sqft
Details
- Parcel number: MI265430000670
- Zoning: R1
Construction
Type & style
- Home type: SingleFamily
- Property subtype: Single Family Residence
Materials
- Foundation: Concrete Perimeter
- Roof: Asphalt
Condition
- New construction: No
- Year built: 1983
Utilities & green energy
- Sewer: City
- Water: City
Community & neighborhood
Location
- Region: Minot
Price history
| Date | Event | Price |
|---|---|---|
| 5/1/2024 | Sold | -- |
Source: | ||
| 3/25/2024 | Pending sale | $345,000$150/sqft |
Source: | ||
| 3/7/2024 | Contingent | $345,000$150/sqft |
Source: | ||
| 2/28/2024 | Listed for sale | $345,000$150/sqft |
Source: | ||
| 2/19/2024 | Contingent | $345,000$150/sqft |
Source: | ||
Public tax history
| Year | Property taxes | Tax assessment |
|---|---|---|
| 2024 | $4,383 +4.7% | $300,000 +11.9% |
| 2023 | $4,186 | $268,000 +5.5% |
| 2022 | -- | $254,000 +2.4% |
Find assessor info on the county website
Neighborhood: 58701
Nearby schools
GreatSchools rating
- 7/10Edison Elementary SchoolGrades: PK-5Distance: 0.3 mi
- 5/10Jim Hill Middle SchoolGrades: 6-8Distance: 0.8 mi
- 6/10Magic City Campus High SchoolGrades: 11-12Distance: 0.7 mi
Schools provided by the listing agent
- District: Minot #1
Source: Minot MLS. This data may not be complete. We recommend contacting the local school district to confirm school assignments for this home.
