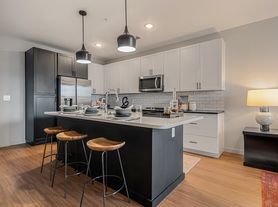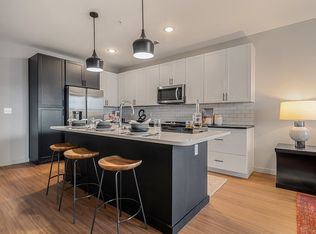Experience the A05 Floor Plan in the vibrant city of Nashville. This thoughtfully crafted 1 bed 1 bath layout offers 768 square feet of elegant living space. Enjoy a modern design that features high-end amenities like in-home laundry, a private balcony, and a fully equipped kitchen. Ideal for a contemporary urban lifestyle, this floor plan promises both comfort and convenience. Contact us today to schedule your tour of this exceptional floor plan.
Apartment for rent
Special offer
$1,970/mo
1701 54th Ave N #C-C303, Nashville, TN 37209
1beds
767sqft
Price may not include required fees and charges.
Apartment
Available now
Cats, dogs OK
Ceiling fan
In unit laundry
-- Parking
Fireplace
What's special
Private balconyElegant living spaceFully equipped kitchenIn-home laundry
- 30 days |
- -- |
- -- |
Travel times
Looking to buy when your lease ends?
Consider a first-time homebuyer savings account designed to grow your down payment with up to a 6% match & a competitive APY.
Facts & features
Interior
Bedrooms & bathrooms
- Bedrooms: 1
- Bathrooms: 1
- Full bathrooms: 1
Rooms
- Room types: Office
Heating
- Fireplace
Cooling
- Ceiling Fan
Appliances
- Included: Dryer, Washer
- Laundry: In Unit
Features
- Ceiling Fan(s), Storage, View, Wired for Data
- Flooring: Tile
- Has fireplace: Yes
Interior area
- Total interior livable area: 767 sqft
Property
Parking
- Details: Contact manager
Features
- Exterior features: , *Select apartment homes, 5, 000 sq ft of on-site retail, 9-foot ceilings, Balcony, Bicycle storage, Bicycle-friendly community, Bocce ball courts, Business Center, Choose from three distinct finish packages, Courtyard, Coworking space with private work stations, coffee bar, and comfortable seating areas, Designer bathrooms with quartz countertops, Easy access to I-40, I-65, and downtown Nashville, Exterior Type: Conventional, Find your zen in our yoga studio, Flexible payment schedules available on approved credit, powered by Flex, Game Room, Gourmet kitchens with quartz countertops, 42-inch custom cabinetry with soft close, and under-cabinet lighting, HardwoodFloor, High-speed Internet Ready, Hotel-inspired lobby, Large chef's island with built-in storage*, On-Site Maintenance, On-time rental payment reporting through RentPlus, Oversized windows for plentiful natural light, Package Receiving, PetsAllowed, Premium collection homes feature: french door refrigerators and upgraded finishes*, Pursuing NGBS Bronze certification level, Single-basin sinks, Smart home tech featuring keyless entry, USB outlets, and smart thermostats, Stylish tile backsplash, TV Lounge, Theater, View Type: Rooftop deck with outdoor kitchen and sweeping views
- Has spa: Yes
- Spa features: Hottub Spa
- Has view: Yes
- View description: City View
Construction
Type & style
- Home type: Apartment
- Property subtype: Apartment
Condition
- Year built: 2025
Building
Details
- Building name: Modera Nations
Management
- Pets allowed: Yes
Community & HOA
Community
- Features: Gated, Pool
- Security: Gated Community
HOA
- Amenities included: Pool
Location
- Region: Nashville
Financial & listing details
- Lease term: 12 months, 13 months, 14 months, 15 months
Price history
| Date | Event | Price |
|---|---|---|
| 10/4/2025 | Listed for rent | $1,970$3/sqft |
Source: Zillow Rentals | ||
Neighborhood: The Nations
There are 71 available units in this apartment building
- Special offer! ENJOY UP TO 8 WEEKS FREE
NOW LEASING: Enjoy up to 8 weeks of rent free living! *Restrictions applyExpires November 30, 2025

