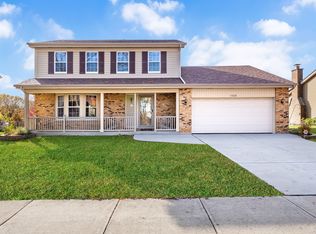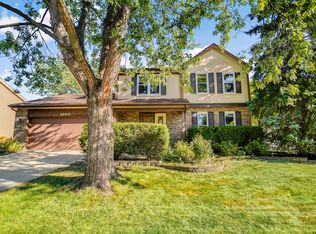Closed
$655,000
1701 71st St, Downers Grove, IL 60516
4beds
3,042sqft
Single Family Residence
Built in 1985
0.25 Acres Lot
$663,600 Zestimate®
$215/sqft
$3,690 Estimated rent
Home value
$663,600
$611,000 - $723,000
$3,690/mo
Zestimate® history
Loading...
Owner options
Explore your selling options
What's special
Stunning fully renovated home in coveted Downers Grove Dunham Place neighborhood. This is a RARE home with expanded second floor AND FULL Finished basement with WALKUP access to the .25 Acre yard. Absolute perfection! 4 Bedrooms, 2.5 Bathrooms, and 3,042 SF of total living space including the finished basement. So many wonderful updates and features throughout including: new siding/roof/gutters/soffit & facia/shutters (2022), new windows (2017), renovated kitchen (2017) with new stainless steel appliances (2021), all renovated bathrooms, new light fixtures throughout, professionally painted throughout, new built-ins added to family room, dining room, and living room (2024), new family room hardwood floors added along with wall detail with beamed ceiling, new furnace & AC unit (2021), finished basement with new LVP flooring in recreation room (2025), new window treatments (2021) & more!. Open layout with upgraded trim details throughout and thoughtfully designed. First floor features hardwood floors throughout and the ideal layout with bright living room open to the dining room with cabinet built-ins and open to the stunning chef's kitchen. Beautiful Kitchen features white cabinetry with new stainless steel appliances (2021), new backsplash, quartz countertops, cabinet pantry with pullout shelving, and table kitchenette table area. Wonderful Family Room includes vaulted ceiling with new beam detail, accent wall detail, built-in cabinets, and sliding glass door walkout access to the backyard patio with scenic views. Backyard is oversized, fully fenced, and includes walkup access from the basement to the backyard patio. First floor is complete with an updated powder bathroom and attached garage access with ample storage. Expanded second floor includes hardwood floors in all the bedrooms and an oversized Primary Suite with walk-in closet and private ensuite updated bathroom with adjacent vanity countertop area. Three additional spacious bedrooms on the second floor all with great closet space along with a fully updated hallway full bathroom and two linen closets. Truly amazing space and layout on all levels of this home. Full finished basement with recreation area and new luxury vinyl plank flooring, large utility/laundry room storage area with sink, and an additional storage room with convenient walkup access to the back yard. This home truly has it all! Blocks to Dunham Place Park, O'Brien Park, and Downers Grove South High School. Coveted District 58 and 99 Schools; Indian Trail Elementary, O'Neill Middle, and Downers Grove South High School. Wonderful community and move in ready! Welcome Home to Downers Grove Living.
Zillow last checked: 8 hours ago
Listing updated: July 17, 2025 at 01:01am
Listing courtesy of:
Natalie Weber 630-598-0755,
Keller Williams Experience
Bought with:
Cathy Litoborski
Realty Executives Elite
Source: MRED as distributed by MLS GRID,MLS#: 12390759
Facts & features
Interior
Bedrooms & bathrooms
- Bedrooms: 4
- Bathrooms: 3
- Full bathrooms: 2
- 1/2 bathrooms: 1
Primary bedroom
- Features: Flooring (Hardwood), Window Treatments (Shades), Bathroom (Full)
- Level: Second
- Area: 234 Square Feet
- Dimensions: 13X18
Bedroom 2
- Features: Flooring (Hardwood), Window Treatments (Shades)
- Level: Second
- Area: 110 Square Feet
- Dimensions: 11X10
Bedroom 3
- Features: Flooring (Hardwood), Window Treatments (Shades)
- Level: Second
- Area: 256 Square Feet
- Dimensions: 16X16
Bedroom 4
- Features: Flooring (Hardwood), Window Treatments (Shades)
- Level: Second
- Area: 99 Square Feet
- Dimensions: 09X11
Breakfast room
- Features: Flooring (Hardwood), Window Treatments (Shades)
- Level: Main
- Area: 84 Square Feet
- Dimensions: 07X12
Dining room
- Features: Flooring (Hardwood), Window Treatments (Shades)
- Level: Main
- Area: 120 Square Feet
- Dimensions: 10X12
Family room
- Features: Flooring (Hardwood), Window Treatments (Shades)
- Level: Main
- Area: 247 Square Feet
- Dimensions: 19X13
Kitchen
- Features: Kitchen (Eating Area-Table Space, Pantry, SolidSurfaceCounter, Updated Kitchen), Flooring (Hardwood), Window Treatments (Shades)
- Level: Main
- Area: 132 Square Feet
- Dimensions: 11X12
Laundry
- Level: Basement
- Area: 435 Square Feet
- Dimensions: 15X29
Living room
- Features: Flooring (Hardwood), Window Treatments (Shades)
- Level: Main
- Area: 208 Square Feet
- Dimensions: 16X13
Recreation room
- Features: Flooring (Vinyl)
- Level: Basement
- Area: 348 Square Feet
- Dimensions: 29X12
Storage
- Level: Basement
- Area: 170 Square Feet
- Dimensions: 17X10
Other
- Level: Basement
- Area: 435 Square Feet
- Dimensions: 29X15
Walk in closet
- Features: Flooring (Hardwood)
- Level: Second
- Area: 48 Square Feet
- Dimensions: 06X08
Heating
- Natural Gas, Forced Air
Cooling
- Central Air
Appliances
- Included: Microwave, Dishwasher, Refrigerator, Washer, Dryer, Disposal, Stainless Steel Appliance(s), Gas Cooktop
- Laundry: In Unit, Sink
Features
- Vaulted Ceiling(s), Built-in Features, Walk-In Closet(s), Beamed Ceilings, Open Floorplan, Special Millwork, Separate Dining Room, Paneling, Replacement Windows, Quartz Counters
- Flooring: Hardwood
- Windows: Replacement Windows, Screens
- Basement: Finished,Exterior Entry,Rec/Family Area,Walk-Up Access,Full
Interior area
- Total structure area: 3,042
- Total interior livable area: 3,042 sqft
- Finished area below ground: 780
Property
Parking
- Total spaces: 2
- Parking features: Concrete, Garage Door Opener, On Site, Garage Owned, Attached, Garage
- Attached garage spaces: 2
- Has uncovered spaces: Yes
Accessibility
- Accessibility features: No Disability Access
Features
- Stories: 2
- Patio & porch: Patio, Porch
Lot
- Size: 0.25 Acres
- Dimensions: 85X130
Details
- Parcel number: 0930104006
- Special conditions: None
Construction
Type & style
- Home type: SingleFamily
- Property subtype: Single Family Residence
Materials
- Vinyl Siding, Brick
- Foundation: Concrete Perimeter
- Roof: Asphalt
Condition
- New construction: No
- Year built: 1985
- Major remodel year: 2022
Utilities & green energy
- Sewer: Public Sewer
- Water: Lake Michigan, Public
Community & neighborhood
Community
- Community features: Park, Curbs, Sidewalks, Street Paved
Location
- Region: Downers Grove
- Subdivision: Dunham Place
Other
Other facts
- Listing terms: Cash
- Ownership: Fee Simple
Price history
| Date | Event | Price |
|---|---|---|
| 7/15/2025 | Sold | $655,000+0.8%$215/sqft |
Source: | ||
| 6/21/2025 | Contingent | $650,000$214/sqft |
Source: | ||
| 6/18/2025 | Listed for sale | $650,000+58.5%$214/sqft |
Source: | ||
| 6/23/2021 | Sold | $410,000-3.5%$135/sqft |
Source: | ||
| 5/2/2021 | Contingent | $425,000$140/sqft |
Source: | ||
Public tax history
| Year | Property taxes | Tax assessment |
|---|---|---|
| 2023 | $9,169 +5.6% | $162,240 +5.7% |
| 2022 | $8,684 +10.6% | $153,550 +1.2% |
| 2021 | $7,849 +2% | $151,800 +2% |
Find assessor info on the county website
Neighborhood: 60516
Nearby schools
GreatSchools rating
- 6/10Indian Trail Elementary SchoolGrades: PK-6Distance: 1.1 mi
- 5/10O Neill Middle SchoolGrades: 7-8Distance: 2 mi
- 8/10Community H S Dist 99 - South High SchoolGrades: 9-12Distance: 1 mi
Schools provided by the listing agent
- Elementary: Indian Trail Elementary School
- Middle: O Neill Middle School
- High: South High School
- District: 58
Source: MRED as distributed by MLS GRID. This data may not be complete. We recommend contacting the local school district to confirm school assignments for this home.

Get pre-qualified for a loan
At Zillow Home Loans, we can pre-qualify you in as little as 5 minutes with no impact to your credit score.An equal housing lender. NMLS #10287.
Sell for more on Zillow
Get a free Zillow Showcase℠ listing and you could sell for .
$663,600
2% more+ $13,272
With Zillow Showcase(estimated)
$676,872
