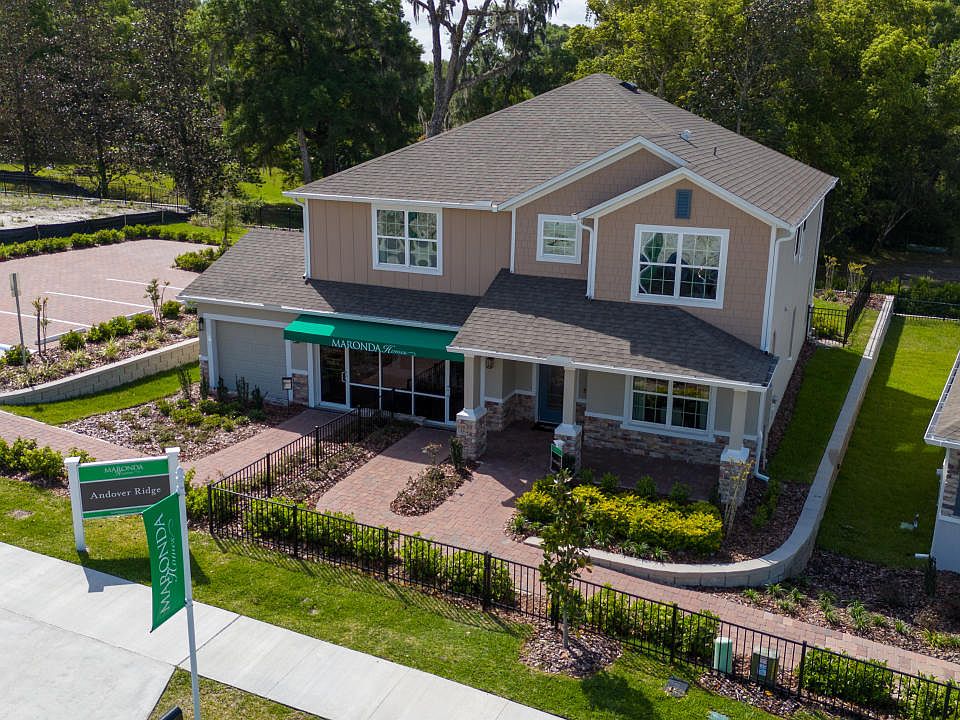Pre-Construction. To be built. Introducing "The Lancaster," built on a stunning corner homesite and a gem within our Heritage Collection. Located less than 3 miles from historic downtown Deland makes it even better for your quality of life. This two-story residence seamlessly combines timeless elegance with modern comfort, featuring an upscale paver drive and walk. Step inside to be greeted by an inviting open foyer that leads to thoughtfully designed living spaces. The main floor boasts a spacious open-concept layout, seamlessly connecting a modern kitchen, dining area, and family room. This home is upgraded with tile flooring in the living areas and includes the highly desirable 4th bedroom and full bath on the first floor. The gourmet kitchen, equipped with state-of-the-art appliances, is perfect for both culinary adventures and everyday gatherings. The Lancaster is designed to adapt to your unique lifestyle. The second floor features a spacious loft area with designer iron railings. The luxurious master suite offers a private retreat complete with an ensuite bathroom and a spacious walk-in closet. The exterior of The Lancaster reflects the enduring charm of our Heritage Collection, with architectural details that add character to the facade. A 2-car garage and full-screened patio enhance the convenience and functionality of this beautifully crafted home. Experience the perfect blend of classic design and modern amenities in The Lancaster—ideal for those who seek both style and comfort.
New construction
$449,990
1701 Andover Ridge Dr, Deland, FL 32720
4beds
2,298sqft
Est.:
Single Family Residence
Built in 2025
8,146 Square Feet Lot
$-- Zestimate®
$196/sqft
$83/mo HOA
What's special
Ensuite bathroomLuxurious master suiteSpacious loft areaGourmet kitchenSpacious open-concept layoutModern kitchenInviting open foyer
Call: (386) 507-0027
- 428 days |
- 32 |
- 0 |
Zillow last checked: 7 hours ago
Listing updated: September 16, 2025 at 01:14pm
Listing Provided by:
Charles Pennant 407-305-4317,
NEW HOME STAR FLORIDA LLC
Source: Stellar MLS,MLS#: O6232247 Originating MLS: Orlando Regional
Originating MLS: Orlando Regional

Travel times
Schedule tour
Select your preferred tour type — either in-person or real-time video tour — then discuss available options with the builder representative you're connected with.
Facts & features
Interior
Bedrooms & bathrooms
- Bedrooms: 4
- Bathrooms: 3
- Full bathrooms: 3
Rooms
- Room types: Loft
Primary bedroom
- Features: Dual Sinks, En Suite Bathroom, Stone Counters, Water Closet/Priv Toilet, Walk-In Closet(s)
- Level: Second
- Area: 250.9 Square Feet
- Dimensions: 13x19.3
Bedroom 2
- Features: Built-in Closet
- Level: Second
- Area: 131.44 Square Feet
- Dimensions: 10.6x12.4
Bedroom 3
- Features: Built-in Closet
- Level: Second
- Area: 133.56 Square Feet
- Dimensions: 10.6x12.6
Bedroom 4
- Features: Built-in Closet
- Level: First
- Area: 140.3 Square Feet
- Dimensions: 12.2x11.5
Balcony porch lanai
- Level: First
- Area: 220 Square Feet
- Dimensions: 10x22
Dinette
- Level: First
- Area: 78.99 Square Feet
- Dimensions: 11.11x7.11
Great room
- Level: First
- Area: 347.76 Square Feet
- Dimensions: 16.8x20.7
Kitchen
- Features: Breakfast Bar, Pantry, Kitchen Island, Stone Counters
- Level: First
- Area: 142.21 Square Feet
- Dimensions: 11.11x12.8
Laundry
- Level: Second
Loft
- Level: Second
- Area: 234.36 Square Feet
- Dimensions: 18.6x12.6
Heating
- Electric
Cooling
- Central Air
Appliances
- Included: Electric Water Heater, Microwave, Range
- Laundry: Laundry Room
Features
- Eating Space In Kitchen, Open Floorplan, Stone Counters, Walk-In Closet(s)
- Flooring: Carpet, Ceramic Tile
- Windows: ENERGY STAR Qualified Windows
- Has fireplace: No
Interior area
- Total structure area: 2,918
- Total interior livable area: 2,298 sqft
Video & virtual tour
Property
Parking
- Total spaces: 2
- Parking features: Driveway
- Attached garage spaces: 2
- Has uncovered spaces: Yes
Features
- Levels: Two
- Stories: 2
- Patio & porch: Covered, Rear Porch, Screened
- Exterior features: Irrigation System, Sidewalk
Lot
- Size: 8,146 Square Feet
- Features: Corner Lot, Landscaped, Sidewalk
Details
- Parcel number: 701830000460
- Zoning: RESI
- Special conditions: None
Construction
Type & style
- Home type: SingleFamily
- Architectural style: Florida
- Property subtype: Single Family Residence
Materials
- Block, Stucco, Vinyl Siding
- Foundation: Slab
- Roof: Shingle
Condition
- Pre-Construction
- New construction: Yes
- Year built: 2025
Details
- Builder model: Lancaster
- Builder name: Maronda Homes
Utilities & green energy
- Sewer: Public Sewer
- Water: Public
- Utilities for property: Cable Available
Community & HOA
Community
- Subdivision: Andover Ridge
HOA
- Has HOA: Yes
- HOA fee: $83 monthly
- HOA name: Care of Maronda Homes of Florida
- Pet fee: $0 monthly
Location
- Region: Deland
Financial & listing details
- Price per square foot: $196/sqft
- Tax assessed value: $45,000
- Annual tax amount: $512
- Date on market: 8/14/2024
- Cumulative days on market: 429 days
- Listing terms: Cash,Conventional,FHA,VA Loan
- Ownership: Fee Simple
- Total actual rent: 0
- Road surface type: Paved
About the community
Maronda Homes' Andover Ridge is a new construction community located in DeLand, FL. Our community is close to everything that DeLand has to offer to those that call it "home". A community nestled amongst the trees with carefully designed spacious lots. Beresford Park, the St. John's river, and Hontoon Island are all within a 15-minute drive from Andover Ridge! Andover Ridge provides easy commutes to the Orlando and Daytona areas. Whether you are looking to build a new home or need a move-in ready home, our sales representatives are here to help! Leverage their knowledge and experience to learn more about building the home of your dreams in Andover Ridge.
Source: Maronda Homes

