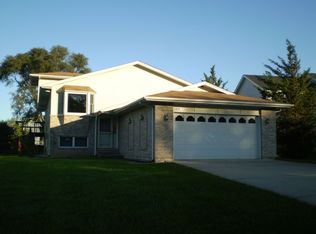Sold for $234,000 on 06/07/24
$234,000
1701 Candlewick Dr SW, Poplar Grove, IL 61065
4beds
2,220sqft
Single Family Residence
Built in 1990
0.35 Acres Lot
$263,300 Zestimate®
$105/sqft
$2,554 Estimated rent
Home value
$263,300
$182,000 - $384,000
$2,554/mo
Zestimate® history
Loading...
Owner options
Explore your selling options
What's special
Welcome to the Candlewick Lake Community. This thoughtfully crafted Ranch-style Home with new Roof and new Pella Windows offers the perfect blend of comfort, and convenience. The main level features an open-concept design, with a spacious Kitchen equipped with a peninsula seating area, pantry, newer SS appliances and recessed lighting. The Dining and Living Rooms flow seamlessly from the Kitchen and has sliders to access the wrap-around deck. Two Bedrooms and a newly (2023) updated Bath complete the main level. BR1 has deck access and two closets while BR2 has a walk-in closet. The partially exposed Lower Level has 2 additional Bedrooms, Family Room, full Bath, and Laundry Room. Within the last few years this home was professionally painted and has had new flooring and new Lighting installed. The extended depth 2.5 Car Garage is designed for convenience and has an oversized garage door, a double service door providing easy access to the new backyard 28 x 14 Cement Patio, an adjacent XL Parking Pad and a Storage Shed. Roof (Owens Corning) 2022, Windows (Pella) 2023. The Candlewick Lake Community offers 24 hour security and access to an array of amenities. Residents enjoy a 210 acre lake for fishing and boating, the community swimming pool, the Savannah Oaks Golf Club, the recreation center, the fitness center, tennis courts, walking paths, conservation areas, hiking trails, parks and playgrounds. This home is a very short walk to the Rec Center, Boat Slips. Please visit https://candlewicklake.org for HOA and community information.
Zillow last checked: 8 hours ago
Listing updated: June 17, 2024 at 09:01am
Listed by:
Angela Molloy 815-519-3928,
Keller Williams Realty Signature
Bought with:
NON-NWIAR Member
Northwest Illinois Alliance Of Realtors®
Source: NorthWest Illinois Alliance of REALTORS®,MLS#: 202402099
Facts & features
Interior
Bedrooms & bathrooms
- Bedrooms: 4
- Bathrooms: 2
- Full bathrooms: 2
- Main level bathrooms: 1
- Main level bedrooms: 2
Primary bedroom
- Level: Main
- Area: 217.6
- Dimensions: 16 x 13.6
Bedroom 2
- Level: Main
- Area: 136
- Dimensions: 13.6 x 10
Bedroom 3
- Level: Lower
- Area: 232.4
- Dimensions: 16.6 x 14
Bedroom 4
- Level: Lower
- Area: 182
- Dimensions: 14 x 13
Dining room
- Level: Main
- Area: 146.7
- Dimensions: 9 x 16.3
Family room
- Level: Lower
- Area: 313.6
- Dimensions: 19.6 x 16
Living room
- Level: Main
- Area: 228.2
- Dimensions: 14 x 16.3
Heating
- Forced Air
Cooling
- Central Air
Appliances
- Included: Disposal, Dishwasher, Dryer, Microwave, Refrigerator, Stove/Cooktop, Washer, Water Softener, Gas Water Heater
- Laundry: In Basement
Features
- Walk-In Closet(s)
- Windows: Window Treatments
- Basement: Full,Sump Pump,Finished,Partial Exposure
- Has fireplace: No
Interior area
- Total structure area: 2,220
- Total interior livable area: 2,220 sqft
- Finished area above ground: 1,120
- Finished area below ground: 1,100
Property
Parking
- Total spaces: 2.5
- Parking features: Attached, Garage Door Opener
- Garage spaces: 2.5
Features
- Patio & porch: Deck, Patio
- Has view: Yes
- View description: Lake
- Has water view: Yes
- Water view: Lake
Lot
- Size: 0.35 Acres
- Features: County Taxes, Partial Exposure, City/Town
Details
- Additional structures: Shed(s)
- Parcel number: 0327176013
Construction
Type & style
- Home type: SingleFamily
- Architectural style: Ranch
- Property subtype: Single Family Residence
Materials
- Wood
- Roof: Shingle
Condition
- Year built: 1990
Utilities & green energy
- Electric: Circuit Breakers
- Sewer: City/Community
- Water: City/Community
Community & neighborhood
Community
- Community features: Gated
Location
- Region: Poplar Grove
- Subdivision: IL
HOA & financial
HOA
- Has HOA: Yes
- HOA fee: $1,432 annually
- Services included: Pool Access, Water Access, Clubhouse, Trash
Other
Other facts
- Ownership: Fee Simple
Price history
| Date | Event | Price |
|---|---|---|
| 6/7/2024 | Sold | $234,000+4%$105/sqft |
Source: | ||
| 5/9/2024 | Pending sale | $225,000$101/sqft |
Source: | ||
| 5/6/2024 | Listed for sale | $225,000+57.3%$101/sqft |
Source: | ||
| 10/16/2020 | Sold | $143,000+3.7%$64/sqft |
Source: | ||
| 9/9/2020 | Listed for sale | $137,900$62/sqft |
Source: Weichert Realtors - Tovar Properties #202005107 | ||
Public tax history
| Year | Property taxes | Tax assessment |
|---|---|---|
| 2024 | $4,231 +4.1% | $56,902 +12% |
| 2023 | $4,064 +11.7% | $50,805 +12.7% |
| 2022 | $3,637 +6.3% | $45,066 +6.8% |
Find assessor info on the county website
Neighborhood: 61065
Nearby schools
GreatSchools rating
- 6/10Caledonia Elementary SchoolGrades: PK-5Distance: 1.4 mi
- 4/10Belvidere Central Middle SchoolGrades: 6-8Distance: 4.9 mi
- 4/10Belvidere North High SchoolGrades: 9-12Distance: 4.5 mi
Schools provided by the listing agent
- Elementary: Caledonia Elementary
- Middle: Belvidere Central Middle
- High: Belvidere North
- District: Belvidere 100
Source: NorthWest Illinois Alliance of REALTORS®. This data may not be complete. We recommend contacting the local school district to confirm school assignments for this home.

Get pre-qualified for a loan
At Zillow Home Loans, we can pre-qualify you in as little as 5 minutes with no impact to your credit score.An equal housing lender. NMLS #10287.
