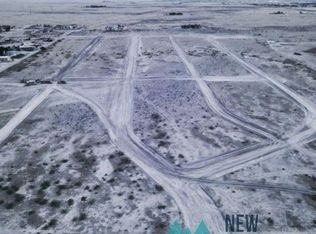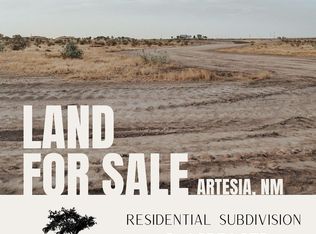Sold on 12/08/25
Price Unknown
1701 Coyote Trail Rd, Artesia, NM 88210
4beds
4,419sqft
Single Family Residence
Built in 2025
1 Acres Lot
$880,600 Zestimate®
$--/sqft
$-- Estimated rent
Home value
$880,600
$837,000 - $925,000
Not available
Zestimate® history
Loading...
Owner options
Explore your selling options
What's special
Welcome to 1701 Coyote Trail Rd, nestled in the prestigious Desert Willow Estates subdivision. Luxury meets comfort in every corner of the house, granite countertops throughout, master bathroom covered in travertine tile, countless picturesque windows throughout to provide natural sunlight and an enormous Bonus/Media room with its own wet bar on second floor to provide a peaceful retreat or the perfect entertainment area for friends and family. Home is equipped with its own guest house to provide privacy for your guests. Guest house has its own kitchen equipped with stove and refrigerator, also has its full bathroom, making your guests comfortable and enjoying their own space. Take a tour of this home today.
Zillow last checked: 8 hours ago
Listing updated: December 09, 2025 at 03:34pm
Listed by:
Stephanie Gardea 575-635-9014,
Gardea Real Estate,
Leslie Gardea,
Gardea Real Estate
Bought with:
Kim Green, REC-2024-0722
Berkshire Hathaway Home Services Enchanted Lands - Artesia
Source: New Mexico MLS,MLS#: 20253876
Facts & features
Interior
Bedrooms & bathrooms
- Bedrooms: 4
- Bathrooms: 6
- Full bathrooms: 3
- 1/2 bathrooms: 3
Heating
- Forced Air, Natural Gas
Cooling
- Electric, Central Air
Appliances
- Included: Cooktop, Dishwasher, Microwave, Range Hood, Refrigerator, Oven, Wine Refrigerator
Features
- Ceiling Fan(s), Pantry, Walk-In Closet(s), Wet Bar, Vaulted Ceiling(s)
- Flooring: Carpet, Laminate, Tile
- Number of fireplaces: 2
- Fireplace features: Living Room, Master Bedroom, Electric
Interior area
- Total structure area: 4,419
- Total interior livable area: 4,419 sqft
Property
Parking
- Total spaces: 2
- Parking features: Attached
- Attached garage spaces: 2
Features
- Levels: Two
- Stories: 2
- Fencing: Back Yard,Wood,Fenced
Lot
- Size: 1 Acres
- Dimensions: 115 x 247
- Features: Irregular Lot, Sprinklers In Rear, Sprinklers In Front
Details
- Additional structures: Guest House
- Parcel number: 4150097202473
- Special conditions: Arm Length Sale (Unrelated Parti
Construction
Type & style
- Home type: SingleFamily
- Property subtype: Single Family Residence
Materials
- Stucco, Blown-In Insulation
- Foundation: Slab
- Roof: Pitched,Shingle
Condition
- New construction: No
- Year built: 2025
Utilities & green energy
- Sewer: Septic Tank
- Water: Public
- Utilities for property: Electricity Connected, Natural Gas Connected
Community & neighborhood
Location
- Region: Artesia
- Subdivision: Desert Willow Estates
Price history
| Date | Event | Price |
|---|---|---|
| 12/8/2025 | Sold | -- |
Source: | ||
| 10/22/2025 | Pending sale | $895,000$203/sqft |
Source: | ||
| 9/30/2025 | Price change | $895,000-1.6%$203/sqft |
Source: | ||
| 8/13/2025 | Price change | $910,000-1.6%$206/sqft |
Source: | ||
| 7/8/2025 | Listed for sale | $925,000$209/sqft |
Source: | ||
Public tax history
Tax history is unavailable.
Neighborhood: 88210
Nearby schools
GreatSchools rating
- 4/10Grand Hts.Early ChildGrades: PK-KDistance: 1.5 mi
- 10/10Artesia Park Junior High SchoolGrades: 8-9Distance: 1.5 mi
- 7/10Artesia High SchoolGrades: 10-12Distance: 2.1 mi

