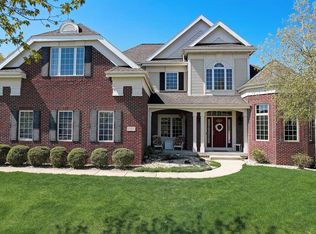Bright & sunny 5 Bedroom Ranch home situated on a corner lot in popular Southbridge neighborhood! Vaulted ceilings w/ skylights & picturesque windows overlook backyard. LR features gas fireplace & opens to Kitchen w/ granite counters, cherry cabinets, stainless appliances & adjacent dinette. Formal dining room. Maintenance-Free deck. Spacious Primary suite has jetted tub/tiled shower & WIC. Split bedrooms share main level bath w/ new walk-in shower. LL is finished, exposed w/ walk-out to patio. Rec room has a wet bar. Generous sized bedrooms w/ large closets & full bath. Ample storage space in unfinished basement. Updates also include new carpet, fresh paint & updated landscaping. 3+ car garage. Close to parks & Southbridge pool. Waunakee schools.
This property is off market, which means it's not currently listed for sale or rent on Zillow. This may be different from what's available on other websites or public sources.

