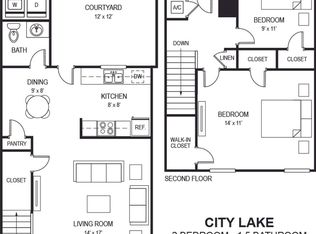This charming 3-bedroom, 2-bath home sits on a spacious corner lot and is move-in ready with fresh interior paint and brand-new carpet in two of the bedrooms. The layout is functional and inviting, with plenty of natural light and a comfortable flow throughout. Whether you're looking for your first home, a downsizing opportunity, or a smart investment, this one checks all the boxes. Enjoy small-town charm with easy access to shopping, dining, and all that downtown Taylor has to offer.
House for rent
$1,900/mo
1701 Davis St, Taylor, TX 76574
3beds
1,548sqft
Price may not include required fees and charges.
Singlefamily
Available Mon Sep 1 2025
No pets
Central air, ceiling fan
Gas dryer hookup laundry
3 Garage spaces parking
-- Heating
What's special
Move-in readyFresh interior paintComfortable flowPlenty of natural lightBrand-new carpetCorner lot
- 22 hours
- on Zillow |
- -- |
- -- |
Travel times
Looking to buy when your lease ends?
See how you can grow your down payment with up to a 6% match & 4.15% APY.
Facts & features
Interior
Bedrooms & bathrooms
- Bedrooms: 3
- Bathrooms: 2
- Full bathrooms: 2
Cooling
- Central Air, Ceiling Fan
Appliances
- Included: Dishwasher, Microwave, Range, Refrigerator, WD Hookup
- Laundry: Gas Dryer Hookup, Hookups, Laundry Room
Features
- Breakfast Bar, Ceiling Fan(s), Double Vanity, Eat-in Kitchen, Gas Dryer Hookup, High Speed Internet, Stone Counters, WD Hookup
- Flooring: Laminate, Tile
Interior area
- Total interior livable area: 1,548 sqft
Property
Parking
- Total spaces: 3
- Parking features: Driveway, Garage, Covered
- Has garage: Yes
- Details: Contact manager
Features
- Stories: 1
- Exterior features: Contact manager
Details
- Parcel number: R131103001070000
Construction
Type & style
- Home type: SingleFamily
- Property subtype: SingleFamily
Condition
- Year built: 1980
Community & HOA
Location
- Region: Taylor
Financial & listing details
- Lease term: See Remarks
Price history
| Date | Event | Price |
|---|---|---|
| 8/20/2025 | Listed for rent | $1,900$1/sqft |
Source: Unlock MLS #6645447 | ||
| 8/18/2025 | Listing removed | $295,000$191/sqft |
Source: | ||
| 7/26/2025 | Price change | $295,000-1.3%$191/sqft |
Source: | ||
| 5/22/2025 | Price change | $299,000-5.1%$193/sqft |
Source: | ||
| 4/21/2025 | Price change | $315,000-6%$203/sqft |
Source: | ||
![[object Object]](https://photos.zillowstatic.com/fp/2525a03a3b00d0f74772a6eb399b5451-p_i.jpg)
