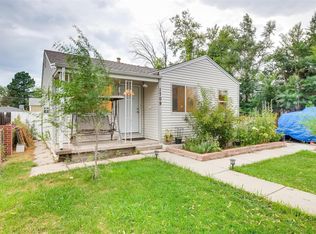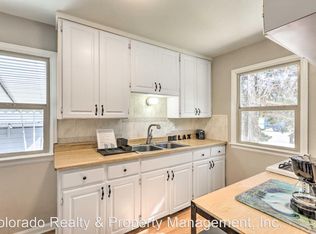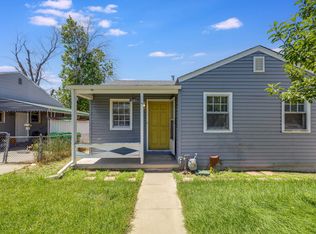Sold for $440,000 on 05/19/23
$440,000
1701 Elmira Street, Aurora, CO 80010
4beds
1,480sqft
Single Family Residence
Built in 1950
6,534 Square Feet Lot
$420,100 Zestimate®
$297/sqft
$2,451 Estimated rent
Home value
$420,100
$399,000 - $441,000
$2,451/mo
Zestimate® history
Loading...
Owner options
Explore your selling options
What's special
Attention home buyers! Discover your own personal oasis within this stunning fully remodeled move-in ready property situated on a generously sized corner lot. This home features 4 bedrooms, 1 full bathroom and a 3/4 bathroom and just about EVERYTHING in this house has been updated and/ or remodeled; new electrical panel, new furnace, original wood floors have been sanded and sealed, new paint, light fixtures, new carpet and pad on stairs and in basement, open concept modern kitchen with glass backsplash, shaker cabinets, granite countertops and all new stainless-steel appliances and more!
Situated right next to Crawford Elementary School, the Dayton Skate Park/City Park and community garden and located just minutes away from the prestigious University, Anschutz and Children's Hospitals, as well as Denver Health: Lowery Dental Clinic, this home is a dream for any family seeking convenience and accessibility. With Northfield Stapleton/Central Park within close proximity, you'll enjoy easy access to a variety of shopping, dining and entertainment options including the Stanley Market Place. There is also a large fully fenced in back yard with a carport with access to the alley. Don't miss out on this exceptional opportunity to own a piece of paradise in a prime location. Go and Show, so schedule your showing today!
Zillow last checked: 8 hours ago
Listing updated: September 13, 2023 at 03:51pm
Listed by:
Nick Painz nick@metahomesco.com,
RE/MAX Alliance
Bought with:
Stephanie Zambo, 100067592
Coldwell Banker Realty- Fort Collins
Source: REcolorado,MLS#: 4370103
Facts & features
Interior
Bedrooms & bathrooms
- Bedrooms: 4
- Bathrooms: 2
- Full bathrooms: 1
- 3/4 bathrooms: 1
- Main level bathrooms: 1
- Main level bedrooms: 2
Primary bedroom
- Level: Main
Bedroom
- Level: Main
Bedroom
- Description: Non-Conforming
- Level: Basement
Bedroom
- Description: Non-Conforming
- Level: Basement
Bathroom
- Level: Main
Bathroom
- Level: Basement
Dining room
- Level: Main
Great room
- Description: Natural Hardwood Floors
- Level: Main
Kitchen
- Level: Main
Laundry
- Level: Basement
Living room
- Level: Basement
Heating
- Forced Air
Cooling
- None
Appliances
- Included: Dishwasher, Disposal, Dryer, Gas Water Heater, Microwave, Oven, Range, Refrigerator, Washer
Features
- Ceiling Fan(s), Granite Counters, Open Floorplan, Pantry
- Flooring: Carpet, Wood
- Basement: Finished
- Common walls with other units/homes: No Common Walls
Interior area
- Total structure area: 1,480
- Total interior livable area: 1,480 sqft
- Finished area above ground: 740
- Finished area below ground: 740
Property
Parking
- Total spaces: 1
- Parking features: Carport
- Carport spaces: 1
Features
- Levels: One
- Stories: 1
- Patio & porch: Covered, Front Porch
- Exterior features: Private Yard
- Fencing: Full
Lot
- Size: 6,534 sqft
- Features: Corner Lot
Details
- Parcel number: R0095313
- Special conditions: Standard
Construction
Type & style
- Home type: SingleFamily
- Property subtype: Single Family Residence
Materials
- Frame, Vinyl Siding
- Roof: Composition
Condition
- Updated/Remodeled
- Year built: 1950
Utilities & green energy
- Electric: 110V, 220 Volts
- Sewer: Public Sewer
- Water: Public
- Utilities for property: Cable Available, Electricity Connected, Natural Gas Connected
Community & neighborhood
Security
- Security features: Smoke Detector(s)
Location
- Region: Aurora
- Subdivision: Aurora Sub
Other
Other facts
- Listing terms: 1031 Exchange,Cash,Conventional,FHA,VA Loan
- Ownership: Individual
Price history
| Date | Event | Price |
|---|---|---|
| 5/19/2023 | Sold | $440,000+57.2%$297/sqft |
Source: | ||
| 12/13/2022 | Sold | $279,900+1.8%$189/sqft |
Source: Public Record | ||
| 11/27/2022 | Pending sale | $275,000$186/sqft |
Source: | ||
| 11/25/2022 | Listed for sale | $275,000$186/sqft |
Source: | ||
Public tax history
| Year | Property taxes | Tax assessment |
|---|---|---|
| 2025 | $2,228 -1.6% | $25,560 +2.4% |
| 2024 | $2,263 +56.3% | $24,960 |
| 2023 | $1,448 -4% | $24,960 +26.8% |
Find assessor info on the county website
Neighborhood: North Aurora
Nearby schools
GreatSchools rating
- 2/10Crawford Elementary SchoolGrades: PK-5Distance: 0.2 mi
- 2/10Aurora West College Preparatory AcademyGrades: 6-12Distance: 0.6 mi
- 4/10Aurora Central High SchoolGrades: PK-12Distance: 1.4 mi
Schools provided by the listing agent
- Elementary: Crawford
- Middle: Aurora West
- High: Aurora Central
- District: Adams-Arapahoe 28J
Source: REcolorado. This data may not be complete. We recommend contacting the local school district to confirm school assignments for this home.
Get a cash offer in 3 minutes
Find out how much your home could sell for in as little as 3 minutes with a no-obligation cash offer.
Estimated market value
$420,100
Get a cash offer in 3 minutes
Find out how much your home could sell for in as little as 3 minutes with a no-obligation cash offer.
Estimated market value
$420,100


