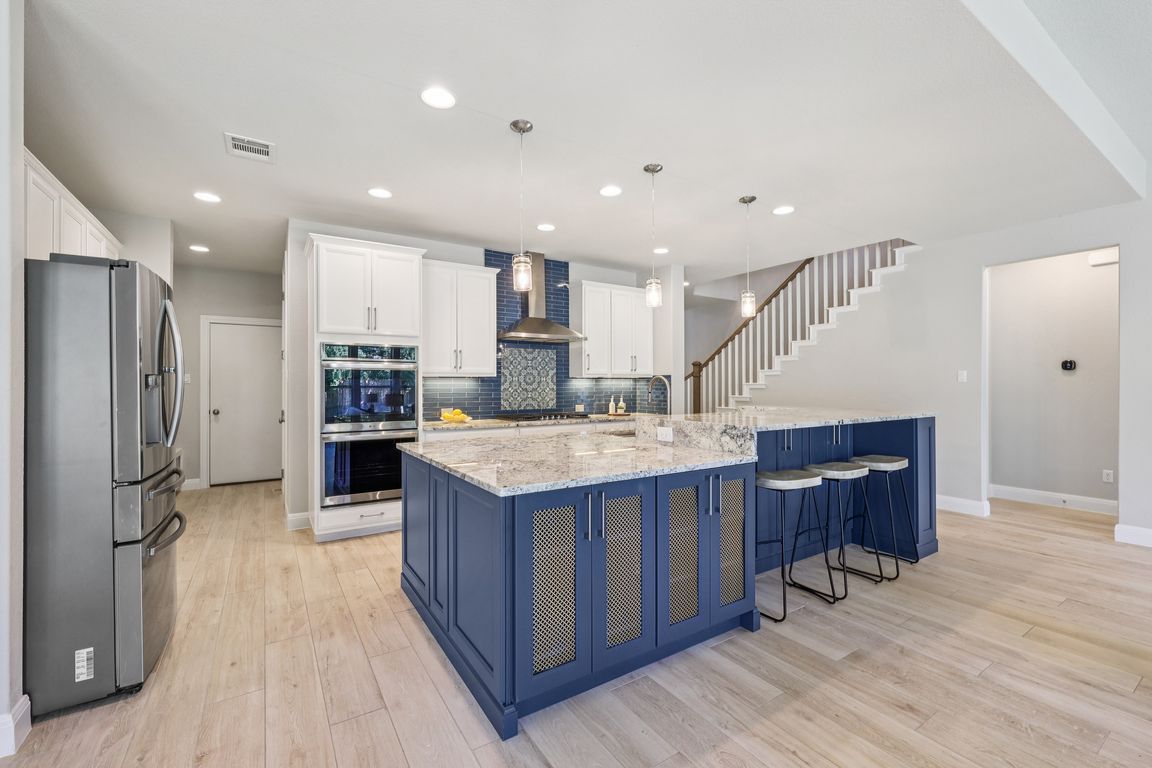Open: Sun 1pm-3pm

Active
$750,000
5beds
3,715sqft
1701 Graford St, Leander, TX 78641
5beds
3,715sqft
Single family residence
Built in 2018
9,104 sqft
3 Garage spaces
$202 price/sqft
$180 quarterly HOA fee
What's special
Cozy stone fireplaceSpacious backyardAbundant seating and storageGranite countertopsCovered patioGenerous walk-in closetStunning backsplash
Elegant Comfort in Mason Hills. Experience the perfect blend of modern design and timeless comfort in this beautifully updated home at 1701 Graford. Thoughtfully crafted for both style and function, the expansive layout offers generous living areas, elegant finishes, and flexible spaces to fit your lifestyle. On the main level, a ...
- 1 day |
- 285 |
- 19 |
Likely to sell faster than
Source: Unlock MLS,MLS#: 2789294
Travel times
Living Room
Kitchen
Primary Bedroom
Zillow last checked: 7 hours ago
Listing updated: October 24, 2025 at 07:56am
Listed by:
Sherri Farias 512-460-0160,
Compass RE Texas, LLC (512) 575-3644
Source: Unlock MLS,MLS#: 2789294
Facts & features
Interior
Bedrooms & bathrooms
- Bedrooms: 5
- Bathrooms: 4
- Full bathrooms: 4
- Main level bedrooms: 2
Primary bathroom
- Features: Double Vanity, Soaking Tub, Recessed Lighting, Separate Shower, Walk-In Closet(s), Walk-in Shower
- Level: Main
Other
- Level: Main
Kitchen
- Features: Quartz Counters, Dining Area, Eat-in Kitchen, Gourmet Kitchen, Pantry
- Level: Main
Media room
- Description: Flex space / media room upstairs in addition to the game room.
- Features: See Remarks
- Level: Second
Office
- Features: See Remarks
- Level: Main
Heating
- Central
Cooling
- Ceiling Fan(s), Central Air
Appliances
- Included: Built-In Electric Oven, Built-In Gas Range, Microwave, See Remarks
Features
- Ceiling Fan(s), Coffered Ceiling(s), Quartz Counters, Double Vanity, Eat-in Kitchen, In-Law Floorplan, Multiple Living Areas, Open Floorplan, Pantry, Primary Bedroom on Main, Storage, Walk-In Closet(s)
- Flooring: Carpet, Tile, Wood
- Windows: Bay Window(s), Double Pane Windows
- Number of fireplaces: 1
- Fireplace features: Gas Log, Living Room, Masonry
Interior area
- Total interior livable area: 3,715 sqft
Property
Parking
- Total spaces: 3
- Parking features: Door-Multi, Driveway, Garage, Garage Faces Front
- Garage spaces: 3
Accessibility
- Accessibility features: None
Features
- Levels: Two
- Stories: 2
- Patio & porch: Covered, Patio
- Exterior features: None
- Pool features: None
- Fencing: Full, Wood
- Has view: Yes
- View description: None
- Waterfront features: None
Lot
- Size: 9,104.04 Square Feet
- Features: Back Yard, Front Yard, Landscaped, Sprinkler - Back Yard, Sprinklers In Front, Trees-Medium (20 Ft - 40 Ft), Trees-Moderate
Details
- Additional structures: None
- Parcel number: R543729
- Special conditions: Standard
Construction
Type & style
- Home type: SingleFamily
- Property subtype: Single Family Residence
Materials
- Foundation: Slab
- Roof: Composition
Condition
- Resale
- New construction: No
- Year built: 2018
Details
- Builder name: Pulte Lawson floorplan
Utilities & green energy
- Sewer: Public Sewer
- Water: Public
- Utilities for property: Electricity Connected, Natural Gas Connected, Water Connected
Community & HOA
Community
- Features: Curbs, Park, Pool, Sidewalks
- Subdivision: Mason Ranch Ph 2 Sec 2A
HOA
- Has HOA: Yes
- Services included: Common Area Maintenance
- HOA fee: $180 quarterly
- HOA name: FirstService Residential
Location
- Region: Leander
Financial & listing details
- Price per square foot: $202/sqft
- Tax assessed value: $805,710
- Annual tax amount: $13,817
- Date on market: 10/23/2025
- Listing terms: Cash,Conventional
- Electric utility on property: Yes