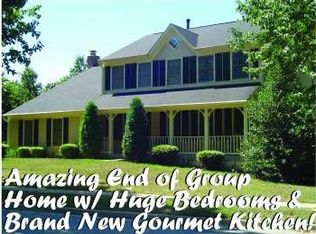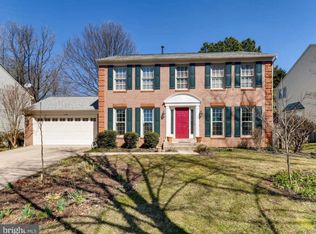Sold for $780,000 on 10/14/25
$780,000
1701 Jasper Ln, Crofton, MD 21114
4beds
3,372sqft
Single Family Residence
Built in 1991
10,272 Square Feet Lot
$783,700 Zestimate®
$231/sqft
$4,035 Estimated rent
Home value
$783,700
$729,000 - $839,000
$4,035/mo
Zestimate® history
Loading...
Owner options
Explore your selling options
What's special
Welcome to 1701 Jasper Lane, a beautifully maintained home in the heart of Crofton. This spacious 4-bedroom, 3.5-bath residence offers the perfect blend of comfort and functionality, with a layout designed for both everyday living and entertaining. Step inside to find a bright and inviting main level featuring hardwood floors, a formal living and dining room, and a cozy family room centered around a fireplace with french doors leading to large deck. The eat in kitchen features an island, a breakfast area, pantry and desk. Upstairs, the expansive owner’s suite impresses with ceiling fan, a walk-in closet, and a private bath featuring a tub and separate shower. Three additional bedrooms, each with generous closet space, and a full hall bath complete the upper level. The finished basement adds tremendous value, offering a spacious recreation area, a full bathroom, plenty of storage, and a convenient walk-up exit to the backyard. Whether you’re looking for a home theater, playroom, or guest suite, this level provides flexibility to meet your needs. Outdoor living is just as inviting, with a large deck overlooking a flat yard, perfect for relaxation or entertaining. A shed provides additional storage for tools and yard equipment, keeping everything neatly organized. Situated in the sought-after Crofton Chase, this home offers access to top-rated schools, picturesque streets, and a welcoming neighborhood atmosphere. Commuting is effortless with nearby routes including Route 3, I-97, and Route 50, connecting you to Annapolis, Baltimore, and Washington, D.C. Within minutes, enjoy shopping, dining, and entertainment at Waugh Chapel Towne Centre, or take advantage of nearby golf courses, parks, and recreational amenities. Professional pictures and 3D Matterport will be uploaded next week.
Zillow last checked: 8 hours ago
Listing updated: October 14, 2025 at 11:55am
Listed by:
Rick Gloekler 301-440-3120,
RE/MAX Executive
Bought with:
F. Aidan Surlis, 513371
RE/MAX Leading Edge
Source: Bright MLS,MLS#: MDAA2123890
Facts & features
Interior
Bedrooms & bathrooms
- Bedrooms: 4
- Bathrooms: 4
- Full bathrooms: 3
- 1/2 bathrooms: 1
- Main level bathrooms: 1
Basement
- Area: 2250
Heating
- Forced Air, Natural Gas
Cooling
- Ceiling Fan(s), Central Air, Electric
Appliances
- Included: Gas Water Heater
Features
- Attic, Ceiling Fan(s), Combination Dining/Living, Family Room Off Kitchen, Floor Plan - Traditional, Formal/Separate Dining Room, Eat-in Kitchen, Kitchen Island, Kitchen - Table Space, Pantry, Walk-In Closet(s)
- Flooring: Carpet, Wood
- Basement: Connecting Stairway,Full,Finished,Heated,Improved,Exterior Entry,Sump Pump,Walk-Out Access,Windows
- Number of fireplaces: 1
Interior area
- Total structure area: 4,672
- Total interior livable area: 3,372 sqft
- Finished area above ground: 2,422
- Finished area below ground: 950
Property
Parking
- Total spaces: 6
- Parking features: Garage Faces Front, Garage Door Opener, Inside Entrance, Attached, Driveway
- Attached garage spaces: 2
- Uncovered spaces: 4
Accessibility
- Accessibility features: None
Features
- Levels: Three
- Stories: 3
- Pool features: None
Lot
- Size: 10,272 sqft
Details
- Additional structures: Above Grade, Below Grade
- Parcel number: 020219090065736
- Zoning: R5
- Special conditions: Standard
Construction
Type & style
- Home type: SingleFamily
- Architectural style: Colonial
- Property subtype: Single Family Residence
Materials
- Brick Front
- Foundation: Permanent
- Roof: Architectural Shingle
Condition
- New construction: No
- Year built: 1991
Utilities & green energy
- Sewer: Public Sewer
- Water: Public
Community & neighborhood
Location
- Region: Crofton
- Subdivision: Charing Cross
HOA & financial
HOA
- Has HOA: Yes
- HOA fee: $130 quarterly
Other
Other facts
- Listing agreement: Exclusive Right To Sell
- Listing terms: Cash,Conventional,FHA,VA Loan
- Ownership: Fee Simple
Price history
| Date | Event | Price |
|---|---|---|
| 10/14/2025 | Sold | $780,000+0.6%$231/sqft |
Source: | ||
| 9/9/2025 | Contingent | $775,000$230/sqft |
Source: | ||
| 9/5/2025 | Listed for sale | $775,000$230/sqft |
Source: | ||
Public tax history
| Year | Property taxes | Tax assessment |
|---|---|---|
| 2025 | -- | $628,567 +5.4% |
| 2024 | $6,530 +6% | $596,333 +5.7% |
| 2023 | $6,160 +7.1% | $564,100 +2.5% |
Find assessor info on the county website
Neighborhood: 21114
Nearby schools
GreatSchools rating
- 8/10Crofton Elementary SchoolGrades: PK-5Distance: 0.4 mi
- 9/10Crofton Middle SchoolGrades: 6-8Distance: 1.5 mi
- 7/10Crofton High SchoolGrades: 9-12Distance: 1.3 mi
Schools provided by the listing agent
- Elementary: Crofton
- Middle: Crofton
- High: Crofton
- District: Anne Arundel County Public Schools
Source: Bright MLS. This data may not be complete. We recommend contacting the local school district to confirm school assignments for this home.

Get pre-qualified for a loan
At Zillow Home Loans, we can pre-qualify you in as little as 5 minutes with no impact to your credit score.An equal housing lender. NMLS #10287.
Sell for more on Zillow
Get a free Zillow Showcase℠ listing and you could sell for .
$783,700
2% more+ $15,674
With Zillow Showcase(estimated)
$799,374
