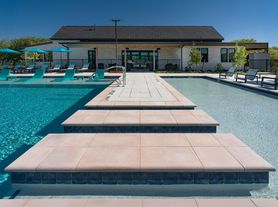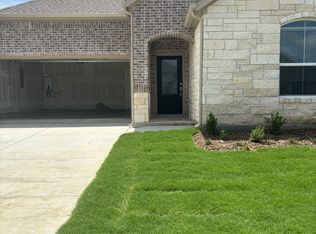**MESSAGE WITHIN FOR TOUR SCHEDULING** NEVER BEEN RENTED BUILT IN 2021! ALL-BRICK 4 BEDROOM, 2 BATHROOM OPEN FLOOR PLAN HOUSE WITH 2-CAR GARAGE. WASHER, DRYER, AND FRIDGE INCLUDED. WALKING DISTANCE TO COMMUNITY POOL AND PARK, WITH EASY ACCESS TO 380. Step into this inviting One-Story Home, where a long Hallway first leads to two Bedrooms and a Full Bathroom. Further down, the Hallway opens to a Guest Area featuring another Bedroom with a Ceiling Fan, a separate in-house Utility Room, and access to the Two-Car Covered Garage. At the end of the Hallway, the Open-Concept Living Room, Dining Area, and Kitchen await, complete with a Stainless Steel Fridge, Gas Range, and Walk-In Pantry. The oversized Backyard is Fenced and includes a Covered Patio. The Primary Bedroom overlooks the Backyard and boasts an Ensuite with Double Sinks, a Walk-In Shower, a Linen Closet, a Powder Room, and a spacious Walk-In Closet. Easy access to Hwy 380, Shopping, Restaurants, Doe Branch Park featuring Nature Walking and Biking Trails and Boat Ramp to Lake Lewisville! **With No Admin Fees, an Easy, Quick Approval Process, and Flexible Move-In Date, this Pet-Friendly Rental Home is Hassle-Free. A 3D Tour and Floor Plan are available online - Apply today
House for rent
$2,400/mo
1701 Lake Grove Dr, Little Elm, TX 75068
4beds
1,864sqft
Price may not include required fees and charges.
Single family residence
Available now
Cats, small dogs OK
Central air
In unit laundry
Attached garage parking
Forced air
What's special
Open floor planInviting one-story homeOversized backyardStainless steel fridgeDining areaCovered patioSpacious walk-in closet
- 17 days |
- -- |
- -- |
Travel times
Looking to buy when your lease ends?
Consider a first-time homebuyer savings account designed to grow your down payment with up to a 6% match & 3.83% APY.
Facts & features
Interior
Bedrooms & bathrooms
- Bedrooms: 4
- Bathrooms: 2
- Full bathrooms: 2
Heating
- Forced Air
Cooling
- Central Air
Appliances
- Included: Dishwasher, Dryer, Freezer, Microwave, Oven, Refrigerator, Washer
- Laundry: In Unit
Features
- Walk In Closet
- Flooring: Carpet, Hardwood
Interior area
- Total interior livable area: 1,864 sqft
Video & virtual tour
Property
Parking
- Parking features: Attached
- Has attached garage: Yes
- Details: Contact manager
Features
- Exterior features: Community Park, Heating system: Forced Air, Nature Trails, Walk In Closet
Details
- Parcel number: R963863
Construction
Type & style
- Home type: SingleFamily
- Property subtype: Single Family Residence
Community & HOA
Location
- Region: Little Elm
Financial & listing details
- Lease term: 1 Year
Price history
| Date | Event | Price |
|---|---|---|
| 9/19/2025 | Listed for rent | $2,400-11.1%$1/sqft |
Source: Zillow Rentals | ||
| 9/16/2025 | Listing removed | $2,700$1/sqft |
Source: Zillow Rentals | ||
| 9/4/2025 | Listed for rent | $2,700$1/sqft |
Source: Zillow Rentals | ||
| 8/28/2025 | Listing removed | $399,000$214/sqft |
Source: NTREIS #20939945 | ||
| 8/10/2025 | Price change | $399,000-2.2%$214/sqft |
Source: NTREIS #20939945 | ||

