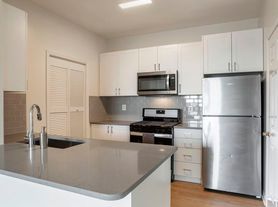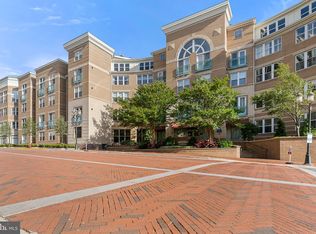Welcome to luxury living in the heart of Reston! This beautifully renovated 2-bedroom, 2-bathroom condo in Edgewater at Town Center offers the perfect mix of comfort, style, and convenience. With 1,224 sq ft, it features the largest floor plan in the community, a step-free private entrance, and sun-soaked southern exposure throughout the spacious, open-concept layout. Enjoy 9-foot ceilings, hardwood floors, crown molding, and a cozy gas fireplace in the living area. The chef-inspired kitchen includes quartz countertops, stainless steel appliances, gas cooking, a stylish tile backsplash, recessed lighting, and durable porcelain tile floors. A large walk-in pantry/laundry room with a full-size washer and dryer adds everyday convenience. The primary suite includes a huge walk-in closet and a private ensuite bath, while the second bedroom is perfect for guests, an office, or roommates. Relax outside on your private terrace with direct access to a large walk-in storage closet. Community amenities include a fitness center, outdoor pool, pet area, and tranquil pond. Just minutes from Reston hospital, Whole Foods, Trader Joe's, the W&OD Trail, Metro (1 mile), and all the shops and dining at Reston Town Center. Water, trash, and HVAC maintenance are included. Don't miss your chance to live in one of Reston's most sought-after communities!
Apartment for rent
$2,900/mo
1701 Lake Shore Crest Dr SUITE 11, Reston, VA 20190
2beds
1,224sqft
Price may not include required fees and charges.
Apartment
Available now
Cats, dogs OK
Central air, electric
Dryer in unit laundry
2 Parking spaces parking
Natural gas, forced air, fireplace
What's special
- 17 days |
- -- |
- -- |
Travel times
Renting now? Get $1,000 closer to owning
Unlock a $400 renter bonus, plus up to a $600 savings match when you open a Foyer+ account.
Offers by Foyer; terms for both apply. Details on landing page.
Facts & features
Interior
Bedrooms & bathrooms
- Bedrooms: 2
- Bathrooms: 2
- Full bathrooms: 2
Heating
- Natural Gas, Forced Air, Fireplace
Cooling
- Central Air, Electric
Appliances
- Laundry: Dryer In Unit, In Unit, Washer In Unit
Features
- Walk In Closet
- Has fireplace: Yes
Interior area
- Total interior livable area: 1,224 sqft
Property
Parking
- Total spaces: 2
- Parking features: Parking Lot
- Details: Contact manager
Features
- Exterior features: Architecture Style: Contemporary, Bathroom 1, Bathroom 2, Bedroom 1, Bedroom 2, Community, Dryer In Unit, Garbage included in rent, Gas Water Heater, HOA/Condo Fee included in rent, HVAC Maint included in rent, Heating system: Forced Air, Heating: Gas, In Unit, Parking Lot, Parking included in rent, Permit Included, Sewage included in rent, Snow Removal included in rent, Taxes included in rent, Unassigned, Walk In Closet, Washer In Unit, Water included in rent
Details
- Parcel number: 017121100011
Construction
Type & style
- Home type: Apartment
- Architectural style: Contemporary
- Property subtype: Apartment
Condition
- Year built: 1995
Utilities & green energy
- Utilities for property: Garbage, Sewage, Water
Building
Management
- Pets allowed: Yes
Community & HOA
Location
- Region: Reston
Financial & listing details
- Lease term: Contact For Details
Price history
| Date | Event | Price |
|---|---|---|
| 10/5/2025 | Price change | $2,900-3.3%$2/sqft |
Source: Bright MLS #VAFX2268780 | ||
| 9/19/2025 | Sold | $374,000-2.9%$306/sqft |
Source: | ||
| 9/19/2025 | Listed for rent | $3,000+53.8%$2/sqft |
Source: Bright MLS #VAFX2268780 | ||
| 8/24/2025 | Contingent | $385,000$315/sqft |
Source: | ||
| 8/14/2025 | Price change | $385,000-2.5%$315/sqft |
Source: | ||

