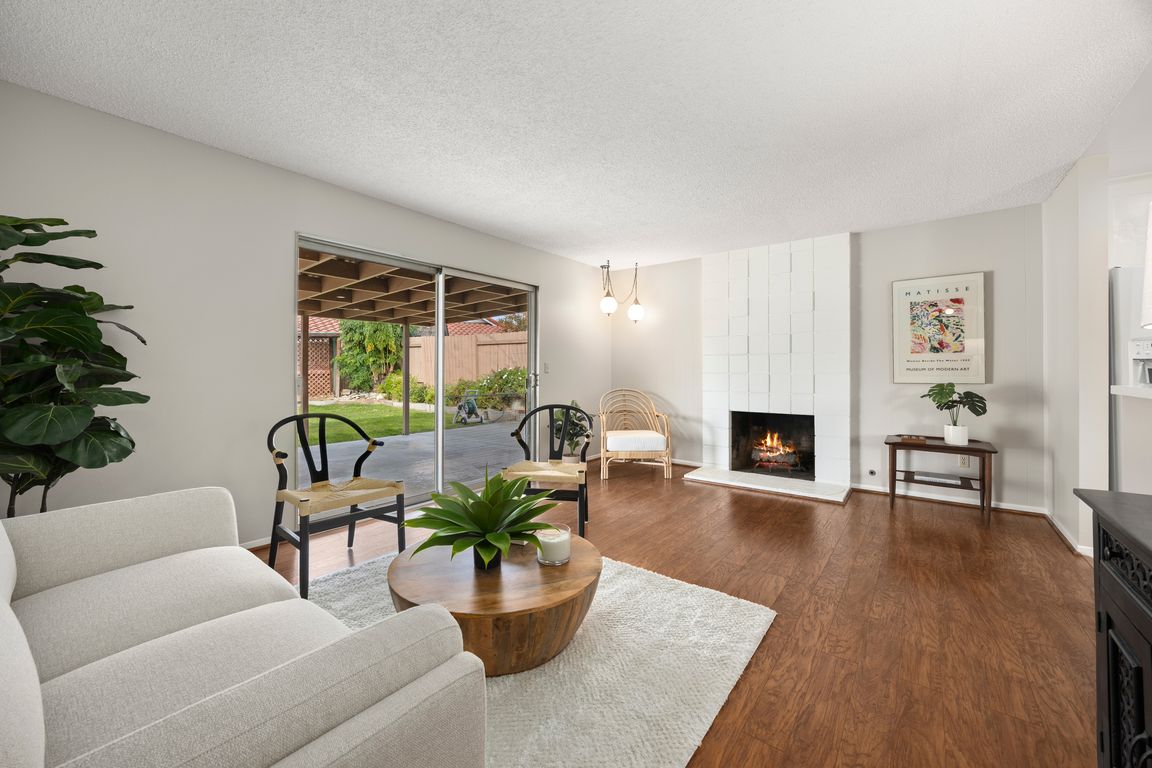
For sale
$1,125,000
4beds
1,581sqft
1701 Lark Ellen Dr, Fullerton, CA 92835
4beds
1,581sqft
Single family residence
Built in 1963
9,750 sqft
2 Garage spaces
$712 price/sqft
What's special
Highly sought-after rv accessFresh paintEnormous corner lotCozy layoutFour spacious bedroomsWood floorsInside laundry area
Welcome to the exceptional home you've been dreaming of at 1701 Lark Ellen Drive! This mid-century ranch-style gem features highly sought-after RV access and sits on an expansive 9,750 square foot corner lot, providing both plenty of space and privacy. Lark Ellen Drive is truly a rare find, blending irresistible charm ...
- 6 days |
- 1,614 |
- 57 |
Source: CRMLS,MLS#: PW25257415 Originating MLS: California Regional MLS
Originating MLS: California Regional MLS
Travel times
Living Room
Kitchen
Primary Bedroom
Zillow last checked: 8 hours ago
Listing updated: November 15, 2025 at 05:08pm
Listing Provided by:
Sandy Rodriguez DRE #01170933 714-624-1085,
BHHS CA Properties,
Thomas Rodriguez DRE #02113289 714-833-7753,
BHHS CA Properties
Source: CRMLS,MLS#: PW25257415 Originating MLS: California Regional MLS
Originating MLS: California Regional MLS
Facts & features
Interior
Bedrooms & bathrooms
- Bedrooms: 4
- Bathrooms: 2
- Full bathrooms: 2
- Main level bathrooms: 2
- Main level bedrooms: 4
Rooms
- Room types: Bonus Room, Bedroom, Den, Entry/Foyer, Kitchen, Laundry, Living Room, Primary Bathroom, Primary Bedroom
Primary bedroom
- Features: Main Level Primary
Bedroom
- Features: All Bedrooms Down
Bedroom
- Features: Bedroom on Main Level
Bathroom
- Features: Bathtub, Full Bath on Main Level, Separate Shower, Tile Counters, Tub Shower
Kitchen
- Features: Kitchen/Family Room Combo, Tile Counters
Heating
- Central, Fireplace(s)
Cooling
- Central Air
Appliances
- Included: Dishwasher, Gas Oven, Gas Range, Water Heater
- Laundry: Electric Dryer Hookup, Gas Dryer Hookup, Laundry Room
Features
- Breakfast Area, Ceiling Fan(s), Eat-in Kitchen, Open Floorplan, Paneling/Wainscoting, Storage, Tile Counters, All Bedrooms Down, Bedroom on Main Level, Main Level Primary
- Flooring: Carpet, Laminate, Wood
- Doors: Sliding Doors
- Has fireplace: Yes
- Fireplace features: Gas, Living Room
- Common walls with other units/homes: No Common Walls
Interior area
- Total interior livable area: 1,581 sqft
Video & virtual tour
Property
Parking
- Total spaces: 6
- Parking features: Covered, Door-Multi, Driveway, Garage Faces Front, Garage, Garage Door Opener, RV Access/Parking
- Garage spaces: 2
- Uncovered spaces: 4
Features
- Levels: One
- Stories: 1
- Entry location: 1
- Patio & porch: Rear Porch, Concrete, Covered, Open, Patio, Porch
- Pool features: None
- Spa features: None
- Fencing: Brick,Wood
- Has view: Yes
- View description: Neighborhood
Lot
- Size: 9,750 Square Feet
- Features: Back Yard, Corner Lot, Front Yard, Lawn, Near Park, Ranch
Details
- Additional structures: Shed(s), Storage
- Parcel number: 28443302
- Special conditions: Standard,Trust
Construction
Type & style
- Home type: SingleFamily
- Architectural style: Mid-Century Modern,Ranch
- Property subtype: Single Family Residence
Materials
- Stucco
- Roof: Asphalt
Condition
- Updated/Remodeled
- New construction: No
- Year built: 1963
Utilities & green energy
- Sewer: Public Sewer
- Water: Public
- Utilities for property: Electricity Connected, Natural Gas Connected, Water Connected
Community & HOA
Community
- Features: Curbs, Street Lights, Suburban, Sidewalks, Park
- Security: Carbon Monoxide Detector(s), Smoke Detector(s)
- Subdivision: Other
Location
- Region: Fullerton
Financial & listing details
- Price per square foot: $712/sqft
- Tax assessed value: $91,560
- Date on market: 11/10/2025
- Cumulative days on market: 6 days
- Listing terms: Cash,Cash to New Loan,Conventional,Submit
- Exclusions: Refrigerator (negotiable), staging furniture
- Road surface type: Paved