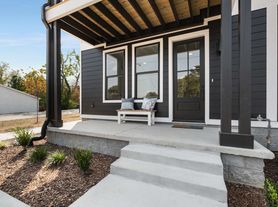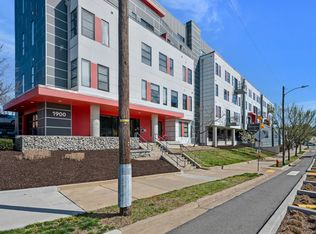Rate is for 12 Months / Inquire for Seasonal Rates
Escape to Sunspire, a contemporary haven in East Nashville. This stylish home blends comfort with modern design, offering a peaceful retreat close to Music City's excitement. With spacious living areas, a private deck, and easy access to top attractions, Sunspire is the perfect spot to relax or start your next adventure. Whether you're here to unwind, explore, or dive into Nashville's culture, Sunspire promises a memorable stay. Sunspire is ideally located in vibrant East Nashville, offering easy access to Nashville's top attractions. Nearby highlights include local wineries, Germantown, and a variety of museums. Whether you're enjoying live music, history, or family-friendly activities, the area has something for everyone.
The open-concept living area at Sunspire features soft, neutral tones, creating a bright and airy atmosphere. The plush sectional and sleek ceiling fan ensure ultimate comfort, while a mounted flat-screen TV adds a touch of entertainment. The kitchen, equipped with modern stainless steel appliances, is perfect for preparing meals and enjoying time with family and friends. Sunspire's 4 bedrooms and 3 bathrooms offer a restful retreat after a day of exploration. The primary bedroom on the third floor includes a king-sized bed and an en-suite bathroom. The second bedroom, also on the third floor, features 2 full beds. The third bedroom, located on the second floor, offers a king-sized bed and has easy access to the second bathroom, which is in the hallway next to the room. The fourth bedroom, located on the first floor, provides a queen bed and an en-suite bathroom. Each room is designed for comfort, with closets and linens provided.
Enjoy the convenience of an attached 2-car garage, offering easy and secure parking during your stay.
1st Bedroom (3rd Floor): 1 King Bed, Smart TV, Large Walk-in Closet, En-suite Bathroom 2nd Bedroom (3rd Floor): 2 Full Beds, Closet Space 3rd Bedroom (2nd Floor): 1 King Bed, Closet Space 4th Bedroom : Queen
This home is accepting most lease lengths, subject to availability! The rental rate listed is valid for NOVEMBER to FEBRUARY. Please inquire about seasonal rates or longer lease lengths. The rates posted are subject to homeowner approval.
The unit is fully furnished and cannot be unfurnished unless otherwise mentioned.
The monthly rental rate listed does not include utilities, security deposit, or management fees unless otherwise explicitly stated.
GoodNight Stay requires a signed/executed lease agreement and certified funds (wire).
House for rent
Accepts Zillow applications
$4,840/mo
1701 Lischey Ave, Nashville, TN 37207
4beds
2,385sqft
Price may not include required fees and charges.
Single family residence
Available now
Small dogs OK
Central air
In unit laundry
Attached garage parking
Forced air
What's special
Smart tvModern stainless steel appliancesPrivate deckPlush sectionalCloset spaceLarge walk-in closetKing-sized bed
- 75 days |
- -- |
- -- |
Travel times
Facts & features
Interior
Bedrooms & bathrooms
- Bedrooms: 4
- Bathrooms: 3
- Full bathrooms: 3
Heating
- Forced Air
Cooling
- Central Air
Appliances
- Included: Dishwasher, Dryer, Freezer, Microwave, Oven, Refrigerator, Washer
- Laundry: In Unit
Features
- Walk In Closet
- Flooring: Hardwood, Tile
- Furnished: Yes
Interior area
- Total interior livable area: 2,385 sqft
Property
Parking
- Parking features: Attached
- Has attached garage: Yes
- Details: Contact manager
Features
- Exterior features: Heating system: Forced Air, Walk In Closet
Details
- Parcel number: 071120K01200CO
Construction
Type & style
- Home type: SingleFamily
- Property subtype: Single Family Residence
Community & HOA
Location
- Region: Nashville
Financial & listing details
- Lease term: 1 Year
Price history
| Date | Event | Price |
|---|---|---|
| 7/26/2025 | Listed for rent | $4,840-34%$2/sqft |
Source: Zillow Rentals | ||
| 5/21/2025 | Listing removed | $7,333$3/sqft |
Source: Zillow Rentals | ||
| 12/19/2024 | Listed for rent | $7,333$3/sqft |
Source: Zillow Rentals | ||
| 8/16/2023 | Listing removed | -- |
Source: | ||
| 7/25/2023 | Price change | $789,900+6.8%$331/sqft |
Source: | ||

