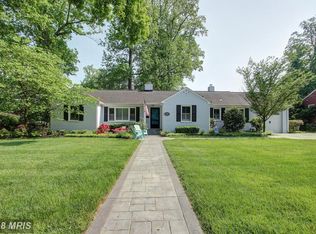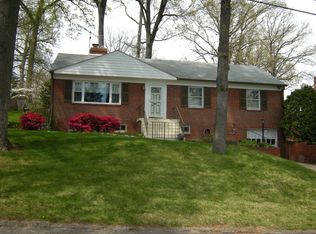Sold for $980,000
$980,000
1701 Myrtle Rd, Silver Spring, MD 20902
5beds
3,412sqft
Single Family Residence
Built in 1950
8,400 Square Feet Lot
$985,400 Zestimate®
$287/sqft
$4,955 Estimated rent
Home value
$985,400
$936,000 - $1.04M
$4,955/mo
Zestimate® history
Loading...
Owner options
Explore your selling options
What's special
This remarkable 5 bedroom, 5 bath home has been beautifully renovated and thoughtfully appointed, creating abundant space for everyday living and gracious entertaining. The bright and open concept main level welcomes you with hardwood floors, an abundance of windows, a living room with wood-burning fireplace and a dining room that opens up to the exquisite, gourmet kitchen. The chef's kitchen offers Brighton wood cabinetry, quartz countertops, stainless steel appliances including a 5-burner gas range with hood, custom tile backsplash, floating wood shelves, a large island with butcher block countertops and pendant lighting, and a hidden pantry providing plenty of storage. Off of the dining room and kitchen, you will find a lovely screened-in porch overlooking your fully fenced, private backyard, where you can enjoy autumn evenings dining al fresco on the backyard patio. You’ll also find an office with pocket doors and built-in desks, a large coat closet, two bedrooms, and two full baths. One of the bedrooms has its own en-suite bathroom with a walk-in shower. Upstairs you will find hardwood floors throughout, a sitting area, two bedrooms and two full bathrooms. There’s also a second-floor laundry. The primary suite features skylights, a walk-in closet, and an en-suite bath with soaking tub, walk-in shower and double vanity. The second bedroom also has its own en-suite bathroom. The bedrooms and seating area are cooled/heated by Mitsubishi mini splits. On the finished lower level, you will find luxury vinyl flooring, a large family room, a bedroom with egress window, a renovated full bathroom with walk-in shower, the original laundry room with hook ups for laundry, and a mudroom area with access to a one-car or two smaller car(s) garage with EVsmart charger. There is additional parking in the driveway for off-street parking. Ideally located, less than 1/2 mile to Forest Glen metro and Sligo Creek Park and so close to I-495. Enjoy Saturdays at the local neighborhood Getty Park farmer's market. First and Second floor renovations were completed in 2018, Basement was redone in 2021 and patio was added in 2022.
Zillow last checked: 8 hours ago
Listing updated: October 20, 2023 at 08:40am
Listed by:
Tammy Thomas 301-908-2153,
GO BRENT, INC.,
Co-Listing Agent: Liz M Brent 202-321-2651,
GO BRENT, INC.
Bought with:
Sarah Brown, 0225233315
Bidwell Properties
Donovan Tyson, 0225248430
Bidwell Properties
Source: Bright MLS,MLS#: MDMC2106254
Facts & features
Interior
Bedrooms & bathrooms
- Bedrooms: 5
- Bathrooms: 5
- Full bathrooms: 5
- Main level bathrooms: 2
- Main level bedrooms: 2
Basement
- Area: 1558
Heating
- Central, Zoned, Other, Natural Gas, Electric
Cooling
- Zoned, Central Air, Ductless, Electric
Appliances
- Included: Microwave, Built-In Range, Dishwasher, Disposal, Dryer, Extra Refrigerator/Freezer, Oven/Range - Gas, Range Hood, Refrigerator, Stainless Steel Appliance(s), Washer, Water Heater, Gas Water Heater
- Laundry: Upper Level, In Basement, Hookup, Laundry Room
Features
- Built-in Features, Combination Kitchen/Dining, Combination Kitchen/Living, Combination Dining/Living, Dining Area, Entry Level Bedroom, Open Floorplan, Eat-in Kitchen, Kitchen - Gourmet, Kitchen Island, Pantry, Primary Bath(s), Recessed Lighting, Upgraded Countertops, Walk-In Closet(s), Other
- Flooring: Hardwood, Other, Wood
- Windows: Skylight(s)
- Basement: Other,Connecting Stairway,Finished,Garage Access,Heated,Interior Entry,Improved,Sump Pump,Windows
- Number of fireplaces: 1
- Fireplace features: Mantel(s)
Interior area
- Total structure area: 4,007
- Total interior livable area: 3,412 sqft
- Finished area above ground: 2,449
- Finished area below ground: 963
Property
Parking
- Total spaces: 3
- Parking features: Garage Faces Front, Inside Entrance, Asphalt, Attached, Driveway
- Attached garage spaces: 1
- Uncovered spaces: 2
Accessibility
- Accessibility features: Other
Features
- Levels: Two and One Half
- Stories: 2
- Patio & porch: Screened, Porch, Enclosed, Screened Porch
- Exterior features: Other
- Pool features: None
- Fencing: Full
Lot
- Size: 8,400 sqft
Details
- Additional structures: Above Grade, Below Grade
- Parcel number: 161301115972
- Zoning: R60
- Special conditions: Standard
Construction
Type & style
- Home type: SingleFamily
- Architectural style: Cape Cod
- Property subtype: Single Family Residence
Materials
- Brick, Stone
- Foundation: Other
Condition
- Very Good
- New construction: No
- Year built: 1950
Utilities & green energy
- Sewer: Public Sewer
- Water: Public
Community & neighborhood
Location
- Region: Silver Spring
- Subdivision: Forest Grove
Other
Other facts
- Listing agreement: Exclusive Agency
- Ownership: Fee Simple
Price history
| Date | Event | Price |
|---|---|---|
| 10/20/2023 | Sold | $980,000$287/sqft |
Source: | ||
| 9/17/2023 | Contingent | $980,000$287/sqft |
Source: | ||
| 9/14/2023 | Listed for sale | $980,000+75.9%$287/sqft |
Source: | ||
| 11/15/2017 | Sold | $557,000+11.4%$163/sqft |
Source: Public Record Report a problem | ||
| 10/11/2017 | Pending sale | $499,900$147/sqft |
Source: Bethesda/ Chevy Chase #MC10074157 Report a problem | ||
Public tax history
| Year | Property taxes | Tax assessment |
|---|---|---|
| 2025 | $8,772 +9.3% | $751,000 +7.7% |
| 2024 | $8,025 +8.3% | $697,100 +8.4% |
| 2023 | $7,411 +14% | $643,200 +9.1% |
Find assessor info on the county website
Neighborhood: Forest Grove
Nearby schools
GreatSchools rating
- 4/10Flora M. Singer Elementary SchoolGrades: PK-5Distance: 0.9 mi
- 6/10Sligo Middle SchoolGrades: 6-8Distance: 0.7 mi
- 7/10Albert Einstein High SchoolGrades: 9-12Distance: 2.2 mi
Schools provided by the listing agent
- Elementary: Flora M. Singer
- Middle: Sligo
- High: Albert Einstein
- District: Montgomery County Public Schools
Source: Bright MLS. This data may not be complete. We recommend contacting the local school district to confirm school assignments for this home.

Get pre-qualified for a loan
At Zillow Home Loans, we can pre-qualify you in as little as 5 minutes with no impact to your credit score.An equal housing lender. NMLS #10287.

