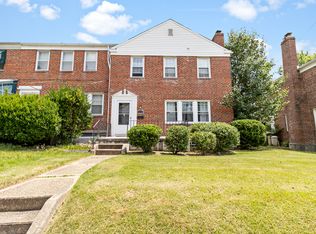Beautifully renovated 4BR/2BA expanded Cottage on a sprawling corner lot. This adorable, white-sided/black-trimmed home sits atop the green lawn that leads to a cozy covered front porch. Open the door to find a bright and airy open concept living space with recessed lighting. No attention to detail was missed when transforming this home with a mixed metal design featured in both bathrooms and the stunning kitchen. In addition to the use of black and white inside and out. The spacious living room boasts a picture box trey ceiling with an open view of the dining room and kitchen. The amazing kitchen features stark white cabinets with gold hardware, quartz countertops, an innovative backsplash design, a stainless hood vent above the gas stove, a stainless sink below a window, and a cozy breakfast bar complete this gorgeous kitchen. A spacious primary bedroom with an abundance of natural light, a sizable second bedroom, and a full bath with a classic black and white tile design featuring accents of gold, and double sink vanity with a quartz top completes the main floor. The post and rail stairs lead to another open-concept living space with a 3rd bedroom, office, and sitting areas. The lower level is finished boasting a large space perfect for a family room and playroom, a 4th bedroom, another stunning full bath, laundry, and storage. The kitchen door leads to a large backyard with an abundance of green space, shad trees, a 2-car gravel driveway, and a spacious wood deck perfect for entertaining outdoor BBQ's with family and friends. This home is move-in ready, perfect for a family, and includes updated electricity, new HVAC and water heater, and in close proximity to shopping, restaurants, and commuter routes.
Owner pays water. Renter is responsible for gas and electric. Last month's rent due at signing. Pets negotiable with non- refundable deposit and monthly pet rent.
Minimum 12 month lease. No smoking inside the house.
House for rent
Accepts Zillow applicationsSpecial offer
$3,400/mo
1701 Orlando Rd, Parkville, MD 21234
4beds
2,000sqft
Price may not include required fees and charges.
Single family residence
Available Sat Nov 1 2025
Cats, small dogs OK
Central air
In unit laundry
Off street parking
Forced air
What's special
Double sink vanityMixed metal designLarge backyardRecessed lightingAbundance of natural lightSpacious wood deckPicture box trey ceiling
- 9 days
- on Zillow |
- -- |
- -- |
Travel times
Facts & features
Interior
Bedrooms & bathrooms
- Bedrooms: 4
- Bathrooms: 2
- Full bathrooms: 2
Heating
- Forced Air
Cooling
- Central Air
Appliances
- Included: Dishwasher, Dryer, Freezer, Microwave, Oven, Refrigerator, Washer
- Laundry: In Unit
Features
- Flooring: Tile
Interior area
- Total interior livable area: 2,000 sqft
Property
Parking
- Parking features: Off Street
- Details: Contact manager
Features
- Exterior features: 2-car driveway, Bicycle storage, Electricity not included in rent, Gas not included in rent, Heating system: Forced Air, Water included in rent
Details
- Parcel number: 090919510870
Construction
Type & style
- Home type: SingleFamily
- Property subtype: Single Family Residence
Utilities & green energy
- Utilities for property: Water
Community & HOA
Location
- Region: Parkville
Financial & listing details
- Lease term: 1 Year
Price history
| Date | Event | Price |
|---|---|---|
| 8/17/2025 | Listed for rent | $3,400$2/sqft |
Source: Zillow Rentals | ||
| 11/4/2024 | Listing removed | $299,900+99.9%$150/sqft |
Source: | ||
| 7/24/2024 | Listing removed | $150,000-51%$75/sqft |
Source: | ||
| 11/4/2023 | Listing removed | -- |
Source: | ||
| 12/13/2021 | Sold | $306,000+2%$153/sqft |
Source: Public Record | ||
Neighborhood: 21234
- Special offer! Get $500 off first month's rent when you sign by September 19.Expires September 19, 2025
![[object Object]](https://photos.zillowstatic.com/fp/14f46fe44050cab9ba3a76eacefff2f9-p_i.jpg)
