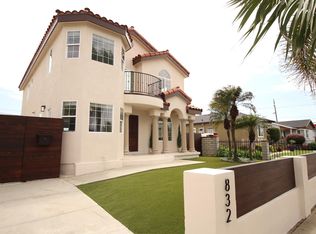Designed by famed architect Welton Becket (Capitol Records Building, Beverly Hilton Hotel) , sits on one half of a 12000 corner lot. Enter through the front door and into the bright living room with a wood burning fireplace under a gorgeous skylight. The living room looks out onto a covered courtyard patio with a large teak table table for year round barbecues and family dinners. The outdoor patio is an entertainer's dream and a wonderful place to hang out on warm Southern California nights. Perfect indoor-outdoor living!
To the left as you walk in the front door is the hallway that leads to good sized bedrooms and a beautiful art deco bath. The rear of the hallway is the master bedroom and master bath. As you look out the windows from the bedrooms it feels like the country with trees and foliage. You don't have to take care of that- the owner pays for gardening service!
When you enter the front door and go to the left and through the dining room you enter the newly remodeled kitchen with a skylight and banquette for breakfast and morning coffee or quick suppers. On the other side of the kitchen is the laundry room and the fourth bedroom with ensuite bath and the guest bathroom.
The fourth bedroom has an entrance off 17th street and can be used as an office or Mother-in-Law Suite.
Bring your green thumb - the front yards are planted with beautiful native california plants. The side yard has two large raised-beds ready for planting flowers or vegetables, and other raised beds have verdant orange, lemon, lime and kumquat trees!
All of this and walking distance to the great shops and restaurants lining Ocean Park Blvd, including Jyan Isaac Bread, the new pizza hang Ghisallo plus the wonderful coffee at Love Coffee and Cafe Bolivar. Who could want a better location!
House for rent
$12,000/mo
1701 Pier Ave, Santa Monica, CA 90405
4beds
1,690sqft
Price may not include required fees and charges.
Singlefamily
Available now
-- Pets
None, ceiling fan
In unit laundry
Permit required parking
Central, fireplace
What's special
Wood burning fireplaceMother-in-law suiteCovered courtyard patioBeautiful native california plantsBeautiful art deco bathGorgeous skylightGood sized bedrooms
- 2 days
- on Zillow |
- -- |
- -- |
Travel times
Looking to buy when your lease ends?
See how you can grow your down payment with up to a 6% match & 4.15% APY.
Facts & features
Interior
Bedrooms & bathrooms
- Bedrooms: 4
- Bathrooms: 3
- Full bathrooms: 1
- 3/4 bathrooms: 1
- 1/2 bathrooms: 1
Rooms
- Room types: Dining Room, Office
Heating
- Central, Fireplace
Cooling
- Contact manager
Appliances
- Included: Dishwasher, Dryer, Oven, Range, Refrigerator, Washer
- Laundry: In Unit, Laundry Room
Features
- Breakfast Area, Built-in Features, Ceiling Fan(s), Crown Molding, Entrance Foyer, Separate/Formal Dining Room
- Flooring: Wood
- Has fireplace: Yes
Interior area
- Total interior livable area: 1,690 sqft
Property
Parking
- Parking features: Permit Required, On Street
- Details: Contact manager
Features
- Stories: 1
- Exterior features: Contact manager
Details
- Parcel number: 4285018010
Construction
Type & style
- Home type: SingleFamily
- Architectural style: RanchRambler
- Property subtype: SingleFamily
Materials
- Roof: Shake Shingle
Condition
- Year built: 1936
Utilities & green energy
- Utilities for property: Electricity, Garbage, Gas, Sewage
Community & HOA
Location
- Region: Santa Monica
Financial & listing details
- Lease term: Negotiable
Price history
| Date | Event | Price |
|---|---|---|
| 8/17/2025 | Listed for rent | $12,000$7/sqft |
Source: CRMLS #SB25185417 | ||
| 7/24/2009 | Listing removed | $1,988,000$1,176/sqft |
Source: NRT California #09-353481 | ||
| 3/22/2009 | Price change | $1,988,000-9%$1,176/sqft |
Source: NRT California #09-353481 | ||
| 3/8/2009 | Listed for sale | $2,185,000$1,293/sqft |
Source: NRT California #09-353481 | ||
![[object Object]](https://photos.zillowstatic.com/fp/8f652770049ce38bf3dfa29db68f1f61-p_i.jpg)
