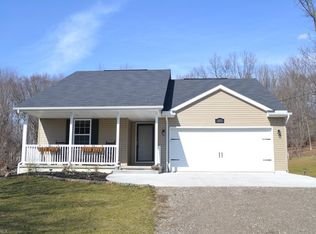Sold for $236,000
$236,000
1701 Rheam Rd, Clinton, OH 44216
3beds
1,342sqft
Single Family Residence
Built in 1968
0.46 Acres Lot
$250,000 Zestimate®
$176/sqft
$1,814 Estimated rent
Home value
$250,000
$233,000 - $270,000
$1,814/mo
Zestimate® history
Loading...
Owner options
Explore your selling options
What's special
Looking for a little bit of country and seclusion? This is it!!! Look no further than this 3 bedroom 1.5 bath ranch in Clinton. The updated finishes leave nothing for you to do but move in! The large front room features a gorgeous view of the front yard. The white cabinets, stainless steel appliances and shiplap in the kitchen are exactly what you were looking for! There is plenty of storage in this kitchen with the pantry and wall of cupboards. The 3 bedrooms are all on the first floor and the owner's suite even has a half bath attached. The swoon-worthy bathrooms are updated and fresh. The lower level would be perfect for a second family room or hang out space. The gorgeous deck and fenced in yard will keep all the animals contained! You will not want to miss this slice of paradise!
Zillow last checked: 8 hours ago
Listing updated: December 03, 2024 at 12:34pm
Listing Provided by:
Alyssa Snyder alyssasnyder@kw.com330-749-6732,
Keller Williams Elevate
Bought with:
Kara Kirkbride, 2010002316
Howard Hanna
Source: MLS Now,MLS#: 5070881 Originating MLS: Akron Cleveland Association of REALTORS
Originating MLS: Akron Cleveland Association of REALTORS
Facts & features
Interior
Bedrooms & bathrooms
- Bedrooms: 3
- Bathrooms: 2
- Full bathrooms: 1
- 1/2 bathrooms: 1
- Main level bathrooms: 2
- Main level bedrooms: 3
Primary bedroom
- Description: Flooring: Carpet
- Level: First
- Dimensions: 12 x 13
Bedroom
- Description: Flooring: Carpet
- Level: First
- Dimensions: 10 x 10
Bedroom
- Description: Flooring: Carpet
- Level: First
- Dimensions: 11 x 10
Eat in kitchen
- Level: First
- Dimensions: 13 x 18
Living room
- Description: Flooring: Carpet
- Level: First
- Dimensions: 13 x 18
Heating
- Forced Air, Gas
Cooling
- Central Air
Appliances
- Included: Dishwasher, Microwave, Range, Refrigerator
- Laundry: In Basement, Lower Level
Features
- Ceiling Fan(s), Eat-in Kitchen
- Basement: Partially Finished,Storage Space,Unfinished,Walk-Out Access
- Has fireplace: No
Interior area
- Total structure area: 1,342
- Total interior livable area: 1,342 sqft
- Finished area above ground: 1,092
- Finished area below ground: 250
Property
Parking
- Total spaces: 2
- Parking features: Concrete, Garage, Garage Door Opener, Garage Faces Side
- Garage spaces: 2
Features
- Levels: One
- Stories: 1
- Fencing: Back Yard,Fenced,Wood
Lot
- Size: 0.46 Acres
Details
- Parcel number: 2400294
Construction
Type & style
- Home type: SingleFamily
- Architectural style: Ranch
- Property subtype: Single Family Residence
Materials
- Vinyl Siding
- Foundation: Block
- Roof: Asphalt,Fiberglass
Condition
- Year built: 1968
Utilities & green energy
- Sewer: Septic Tank
- Water: Well
Community & neighborhood
Location
- Region: Clinton
- Subdivision: Franklin Sec 21
Price history
| Date | Event | Price |
|---|---|---|
| 12/2/2024 | Sold | $236,000+3.1%$176/sqft |
Source: | ||
| 9/23/2024 | Pending sale | $229,000$171/sqft |
Source: | ||
| 9/19/2024 | Listed for sale | $229,000+23.1%$171/sqft |
Source: | ||
| 8/24/2021 | Sold | $186,000+12.7%$139/sqft |
Source: | ||
| 7/6/2021 | Pending sale | $165,000$123/sqft |
Source: | ||
Public tax history
| Year | Property taxes | Tax assessment |
|---|---|---|
| 2024 | $2,513 +1.6% | $56,070 |
| 2023 | $2,473 +21.5% | $56,070 +34% |
| 2022 | $2,036 +10.5% | $41,846 +10.7% |
Find assessor info on the county website
Neighborhood: 44216
Nearby schools
GreatSchools rating
- 7/10W. S. Stinson Elementary SchoolGrades: 3-5Distance: 2.6 mi
- 7/10Northwest Middle SchoolGrades: 6-8Distance: 2.5 mi
- 6/10Northwest High SchoolGrades: 9-12Distance: 2.5 mi
Schools provided by the listing agent
- District: Northwest LSD Stark- 7612
Source: MLS Now. This data may not be complete. We recommend contacting the local school district to confirm school assignments for this home.
Get a cash offer in 3 minutes
Find out how much your home could sell for in as little as 3 minutes with a no-obligation cash offer.
Estimated market value$250,000
Get a cash offer in 3 minutes
Find out how much your home could sell for in as little as 3 minutes with a no-obligation cash offer.
Estimated market value
$250,000
