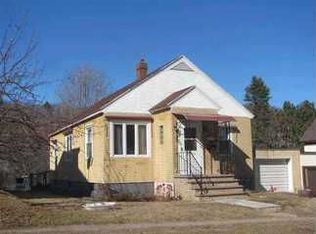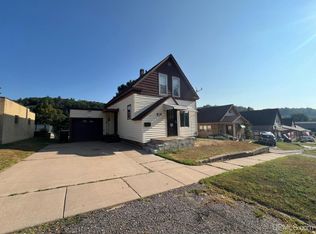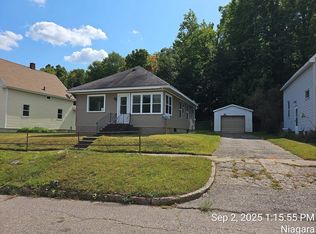Closed
$180,000
1701 Ridge St, Niagara, WI 54151
3beds
1,220sqft
Single Family Residence
Built in 1920
0.29 Acres Lot
$185,600 Zestimate®
$148/sqft
$1,418 Estimated rent
Home value
$185,600
Estimated sales range
Not available
$1,418/mo
Zestimate® history
Loading...
Owner options
Explore your selling options
What's special
Step into this beautifully renovated home where classic craftsmanship meets modern comfort. Nearly every inch has been updated, yet the home's rich character shines through especially in the exquisite woodwork found throughout, lending warmth and elegance to each room. The main floor features a spacious living room perfect for entertaining or relaxing, a functional galley kitchen equipped with newer appliances, a formal dining area ideal for gatherings, and a convenient half bath. Upstairs, you'll find two generously sized bedrooms, each offering ample closet space and natural light, along with a full bathroom. The partially finished basement includes both interior and exterior entrances, an egress window, and flexible space that can easily be transformed into a third bedroom, weight room, or home office. Outside, enjoy the large backyard with a deck that overlooks the breathtaking bluffs of Niagara. A detached two-car garage and a desirable corner lot location round out this unique property. This move-in ready home offers the perfect blend of charm, function, and location-don't miss your chance to make it yours!
Zillow last checked: 8 hours ago
Listing updated: July 28, 2025 at 08:50am
Listed by:
KIMBERLY WEBB 906-396-9422,
LEEDS REAL ESTATE 906-779-5333
Bought with:
LUCAS DAVIDSON, 6501421203
MULTI STATE REALTY
Source: Upper Peninsula AOR,MLS#: 50174895 Originating MLS: Upper Peninsula Assoc of Realtors
Originating MLS: Upper Peninsula Assoc of Realtors
Facts & features
Interior
Bedrooms & bathrooms
- Bedrooms: 3
- Bathrooms: 2
- Full bathrooms: 1
- 1/2 bathrooms: 1
Bedroom 1
- Level: Second
- Area: 120
- Dimensions: 10 x 12
Bedroom 2
- Level: Second
- Area: 112
- Dimensions: 8 x 14
Bedroom 3
- Level: Basement
- Area: 120
- Dimensions: 10 x 12
Bathroom 1
- Level: Second
- Area: 40
- Dimensions: 5 x 8
Dining room
- Level: First
- Area: 90
- Dimensions: 9 x 10
Kitchen
- Level: First
- Area: 91
- Dimensions: 7 x 13
Living room
- Level: First
- Area: 168
- Dimensions: 12 x 14
Heating
- Forced Air, Natural Gas
Cooling
- Ceiling Fan(s)
Appliances
- Included: Dryer, Microwave, Range/Oven, Refrigerator, Washer, Gas Water Heater
Features
- None
- Basement: Block,Exterior Entry,Partially Finished,Interior Entry
- Has fireplace: No
Interior area
- Total structure area: 2,200
- Total interior livable area: 1,220 sqft
- Finished area above ground: 1,100
- Finished area below ground: 120
Property
Parking
- Total spaces: 2
- Parking features: Detached
- Garage spaces: 2
Features
- Levels: Two
- Stories: 2
- Patio & porch: Deck
- Exterior features: Sidewalks
- Waterfront features: None
- Frontage type: Road
- Frontage length: 70
Lot
- Size: 0.29 Acres
- Dimensions: 170 x 70
Details
- Additional structures: Garage(s)
- Parcel number: 26101243000
- Special conditions: Standard
Construction
Type & style
- Home type: SingleFamily
- Architectural style: Conventional Frame
- Property subtype: Single Family Residence
Materials
- Vinyl Siding
- Foundation: Basement
Condition
- Year built: 1920
Utilities & green energy
- Sewer: Public Sanitary
- Water: Public
- Utilities for property: Electricity Connected, Natural Gas Connected, Sewer Connected, Water Connected
Community & neighborhood
Location
- Region: Niagara
- Subdivision: none
Other
Other facts
- Listing terms: Cash,Conventional
- Ownership: Private
Price history
| Date | Event | Price |
|---|---|---|
| 7/25/2025 | Sold | $180,000-10%$148/sqft |
Source: | ||
| 5/15/2025 | Listed for sale | $199,900+1.2%$164/sqft |
Source: | ||
| 1/31/2025 | Sold | $197,500$162/sqft |
Source: | ||
| 12/4/2024 | Price change | $197,500-7.5%$162/sqft |
Source: | ||
| 10/21/2024 | Listed for sale | $213,500+636.2%$175/sqft |
Source: | ||
Public tax history
| Year | Property taxes | Tax assessment |
|---|---|---|
| 2024 | $1,296 +4.4% | $41,200 |
| 2023 | $1,242 +2.6% | $41,200 |
| 2022 | $1,210 +21.9% | $41,200 |
Find assessor info on the county website
Neighborhood: 54151
Nearby schools
GreatSchools rating
- 6/10Niagara Elementary SchoolGrades: PK-6Distance: 1.3 mi
- 5/10Niagara High SchoolGrades: 7-12Distance: 1.3 mi
Schools provided by the listing agent
- District: School District of Niagara-WI
Source: Upper Peninsula AOR. This data may not be complete. We recommend contacting the local school district to confirm school assignments for this home.
Get pre-qualified for a loan
At Zillow Home Loans, we can pre-qualify you in as little as 5 minutes with no impact to your credit score.An equal housing lender. NMLS #10287.


