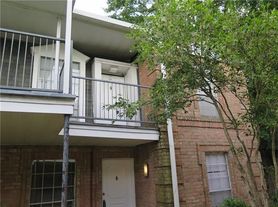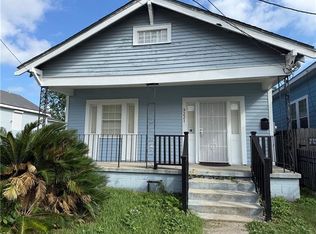House is vacant and ready to move in. Application fee is $28.85 per applicant. Voucher and other public assistance programs welcomed. Open House is Monday Oct 13, 2025 from 5 to 6 pm.
House for rent
$2,200/mo
1701 Rivertree Ct, New Orleans, LA 70131
4beds
2,094sqft
Price may not include required fees and charges.
Singlefamily
Available now
No pets
Central air
-- Laundry
3 Parking spaces parking
Central
What's special
- 13 days |
- -- |
- -- |
Travel times
Looking to buy when your lease ends?
Get a special Zillow offer on an account designed to grow your down payment. Save faster with up to a 6% match & an industry leading APY.
Offer exclusive to Foyer+; Terms apply. Details on landing page.
Facts & features
Interior
Bedrooms & bathrooms
- Bedrooms: 4
- Bathrooms: 3
- Full bathrooms: 2
- 1/2 bathrooms: 1
Heating
- Central
Cooling
- Central Air
Interior area
- Total interior livable area: 2,094 sqft
Property
Parking
- Total spaces: 3
- Details: Contact manager
Features
- Exterior features: Heating system: Central, Heating system: One, Lot Features: Regular, Pets - No, Regular, Three or More
Details
- Parcel number: 513839914
Construction
Type & style
- Home type: SingleFamily
- Property subtype: SingleFamily
Community & HOA
Location
- Region: New Orleans
Financial & listing details
- Lease term: Contact For Details
Price history
| Date | Event | Price |
|---|---|---|
| 10/22/2025 | Listed for rent | $2,200$1/sqft |
Source: GSREIN #2525861 | ||
| 10/14/2025 | Listing removed | $2,200$1/sqft |
Source: GSREIN #2525861 | ||
| 10/10/2025 | Listed for rent | $2,200$1/sqft |
Source: GSREIN #2525861 | ||
| 9/9/2025 | Sold | -- |
Source: | ||
| 9/2/2025 | Pending sale | $240,000$115/sqft |
Source: | ||

