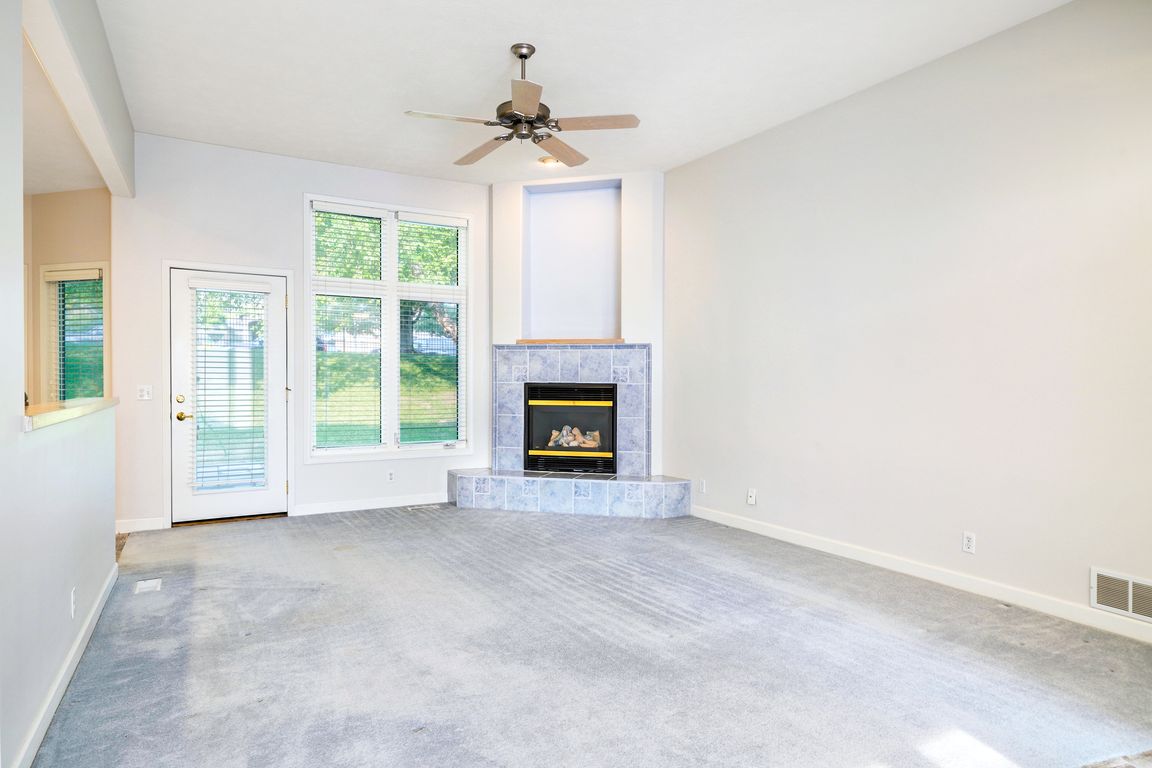
For salePrice cut: $15K (11/5)
$425,000
3beds
3,002sqft
1701 S 189th Ct, Omaha, NE 68130
3beds
3,002sqft
Villa/patio home
Built in 2002
9,583 sqft
2 Attached garage spaces
$142 price/sqft
$155 monthly HOA fee
What's special
Experience upscale comfort with low-maintenance living in this 3,000 sq ft villa with 3 bedrooms, 3 baths, and a 2-car garage in a private gated community across from Shadow Ridge Country Club. The open layout features dramatic 10' plus ceilings from front to back, connecting the formal dining room, living room, ...
- 32 days |
- 1,356 |
- 46 |
Likely to sell faster than
Source: GPRMLS,MLS#: 22529809
Travel times
Living Room
Kitchen
Primary Bedroom
Zillow last checked: 8 hours ago
Listing updated: November 05, 2025 at 10:38am
Listed by:
Cory Fuller 402-680-2393,
BHHS Ambassador Real Estate
Source: GPRMLS,MLS#: 22529809
Facts & features
Interior
Bedrooms & bathrooms
- Bedrooms: 3
- Bathrooms: 3
- Full bathrooms: 2
- 3/4 bathrooms: 1
- Main level bathrooms: 2
Primary bedroom
- Features: Wall/Wall Carpeting, Window Covering, Cath./Vaulted Ceiling, 9'+ Ceiling, Ceiling Fan(s), Walk-In Closet(s)
- Level: Main
- Area: 199.08
- Dimensions: 15.8 x 12.6
Bedroom 2
- Features: Wall/Wall Carpeting, Window Covering, 9'+ Ceiling, Walk-In Closet(s)
- Level: Main
- Area: 148.68
- Dimensions: 12.6 x 11.8
Bedroom 3
- Features: Wall/Wall Carpeting, Window Covering
- Level: Basement
- Area: 141.12
- Dimensions: 12.6 x 11.2
Primary bathroom
- Features: Full, Shower, Double Sinks
Dining room
- Features: Wall/Wall Carpeting, Window Covering, Cath./Vaulted Ceiling, 9'+ Ceiling
- Level: Main
- Area: 88
- Dimensions: 11 x 8
Family room
- Features: Wall/Wall Carpeting, 9'+ Ceiling, Ceiling Fan(s), Wet Bar
- Level: Basement
- Area: 580
- Dimensions: 29 x 20
Kitchen
- Features: Ceramic Tile Floor, 9'+ Ceiling, Pantry
- Level: Main
- Area: 128
- Dimensions: 12.8 x 10
Living room
- Features: Wall/Wall Carpeting, Window Covering, Fireplace, 9'+ Ceiling
- Level: Main
- Area: 224
- Dimensions: 16 x 14
Basement
- Area: 1568
Heating
- Natural Gas, Forced Air
Cooling
- Central Air
Appliances
- Included: Range, Ice Maker, Refrigerator, Washer, Dishwasher, Dryer, Disposal, Microwave, Other
- Laundry: Ceramic Tile Floor, 9'+ Ceiling
Features
- High Ceilings, Ceiling Fan(s), Formal Dining Room
- Flooring: Vinyl, Carpet, Ceramic Tile
- Windows: Window Coverings, LL Daylight Windows
- Basement: Egress,Finished
- Number of fireplaces: 1
- Fireplace features: Living Room, Direct-Vent Gas Fire
Interior area
- Total structure area: 3,002
- Total interior livable area: 3,002 sqft
- Finished area above ground: 1,616
- Finished area below ground: 1,386
Video & virtual tour
Property
Parking
- Total spaces: 2
- Parking features: Attached, Garage Door Opener
- Attached garage spaces: 2
Features
- Patio & porch: Porch
- Exterior features: Sprinkler System
- Fencing: Partial,None,Iron
Lot
- Size: 9,583.2 Square Feet
- Dimensions: 69.6 x 130 x 83.71 x 130
- Features: Up to 1/4 Acre., City Lot, Subdivided, Public Sidewalk, Sloped
Details
- Parcel number: 0722072546
- Other equipment: Sump Pump
Construction
Type & style
- Home type: SingleFamily
- Architectural style: Ranch
- Property subtype: Villa/Patio Home
Materials
- Vinyl Siding, Brick/Other
- Foundation: Concrete Perimeter
- Roof: Composition
Condition
- Not New and NOT a Model
- New construction: No
- Year built: 2002
Utilities & green energy
- Sewer: Public Sewer
- Water: Public
- Utilities for property: Cable Available, Electricity Available, Natural Gas Available, Water Available, Sewer Available, Phone Available
Community & HOA
Community
- Subdivision: Brookfield at the Ridges
HOA
- Has HOA: Yes
- Services included: Maintenance Grounds, Snow Removal, Common Area Maintenance
- HOA fee: $155 monthly
Location
- Region: Omaha
Financial & listing details
- Price per square foot: $142/sqft
- Tax assessed value: $384,000
- Annual tax amount: $6,079
- Date on market: 10/23/2025
- Listing terms: VA Loan,FHA,Conventional,Cash
- Ownership: Fee Simple
- Electric utility on property: Yes