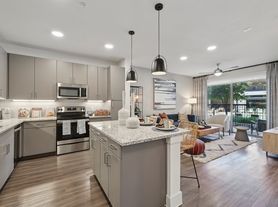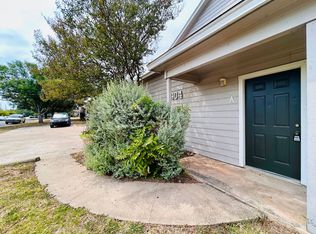Spacious townhome, 2 living rooms, great location! It has a private, fenced backyard that has a grassy area that is larger than most townhome backyards! This home comes complete with a beautiful stainless steel refrigerator, stainless steel appliances, granite countertops, plus a washing machine and dryer! Pet-friendly, Move in now!
Condo for rent
$2,150/mo
1701 S Bell Blvd APT 1303, Cedar Park, TX 78613
3beds
1,607sqft
Price may not include required fees and charges.
Condo
Available now
Cats, dogs OK
Central air
In unit laundry
2 Attached garage spaces parking
Natural gas, central
What's special
Stainless steel appliancesGranite countertopsBeautiful stainless steel refrigeratorWashing machine and dryerPrivate fenced backyard
- 33 days |
- -- |
- -- |
Zillow last checked: 8 hours ago
Listing updated: December 04, 2025 at 05:05am
Travel times
Looking to buy when your lease ends?
Consider a first-time homebuyer savings account designed to grow your down payment with up to a 6% match & a competitive APY.
Open house
Facts & features
Interior
Bedrooms & bathrooms
- Bedrooms: 3
- Bathrooms: 3
- Full bathrooms: 2
- 1/2 bathrooms: 1
Heating
- Natural Gas, Central
Cooling
- Central Air
Appliances
- Included: Dishwasher, Disposal, Microwave, Oven, Range
- Laundry: In Unit, Laundry Room
Features
- Breakfast Bar, Granite Counters, High Ceilings, Interior Steps, Multi-level Floor Plan, Walk-In Closet(s)
- Flooring: Carpet, Tile
Interior area
- Total interior livable area: 1,607 sqft
Property
Parking
- Total spaces: 2
- Parking features: Attached, Covered
- Has attached garage: Yes
- Details: Contact manager
Features
- Stories: 2
- Exterior features: Contact manager
- Has view: Yes
- View description: Contact manager
Details
- Parcel number: R17W31850001303
Construction
Type & style
- Home type: Condo
- Property subtype: Condo
Materials
- Roof: Composition
Condition
- Year built: 2015
Building
Management
- Pets allowed: Yes
Community & HOA
Location
- Region: Cedar Park
Financial & listing details
- Lease term: 12 Months
Price history
| Date | Event | Price |
|---|---|---|
| 11/1/2025 | Listed for rent | $2,150$1/sqft |
Source: Unlock MLS #9276953 | ||
| 10/17/2025 | Sold | -- |
Source: | ||
| 9/26/2025 | Pending sale | $294,999$184/sqft |
Source: | ||
| 9/16/2025 | Contingent | $294,999$184/sqft |
Source: | ||
| 9/8/2025 | Price change | $294,999-1.7%$184/sqft |
Source: | ||

