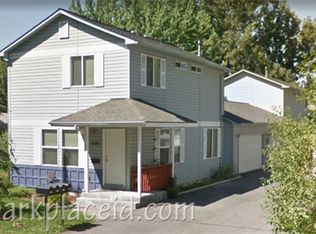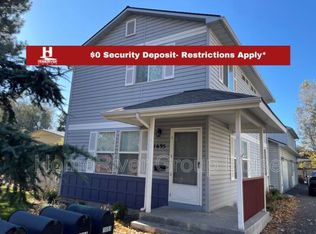Sold
Price Unknown
1701 S Cleveland St, Boise, ID 83705
2beds
1baths
1,080sqft
Single Family Residence
Built in 1972
6,969.6 Square Feet Lot
$343,600 Zestimate®
$--/sqft
$1,595 Estimated rent
Home value
$343,600
$323,000 - $368,000
$1,595/mo
Zestimate® history
Loading...
Owner options
Explore your selling options
What's special
Delightful single-level home nestled in Boise’s desirable Bench neighborhood! This well-maintained home is ideal for homeowners seeking comfort, convenience, and character. Step inside to discover gleaming living spaces with brand new LVP flooring and interior paint plus loads of natural light throughout. The updated kitchen is a chef’s delight, featuring new sleek appliances and stylish finishes. Newer refrigerator and washer & dryer included. The two bedrooms are spacious with abundant sized closets. The large backyard provides ample space to create your dream outdoor setting with no HOA restrictions. Located minutes from downtown Boise, Boise State University and the airport, this home offers the best of Boise plus an established neighborhood with close proximity to schools, shopping and dining.
Zillow last checked: 8 hours ago
Listing updated: October 10, 2025 at 02:21pm
Listed by:
Nicole Walchle 208-608-9050,
Keller Williams Realty Boise
Bought with:
Non Member
NON MEMBER OFFICE
Source: IMLS,MLS#: 98956479
Facts & features
Interior
Bedrooms & bathrooms
- Bedrooms: 2
- Bathrooms: 1
- Main level bathrooms: 1
- Main level bedrooms: 2
Primary bedroom
- Level: Main
Bedroom 2
- Level: Main
Kitchen
- Level: Main
Living room
- Level: Main
Heating
- Forced Air
Cooling
- Central Air
Appliances
- Included: Electric Water Heater, Dishwasher, Disposal, Microwave, Oven/Range Freestanding, Refrigerator, Washer, Dryer
Features
- Bed-Master Main Level, Great Room, Pantry, Number of Baths Main Level: 1
- Has basement: No
- Has fireplace: No
Interior area
- Total structure area: 1,080
- Total interior livable area: 1,080 sqft
- Finished area above ground: 1,080
- Finished area below ground: 0
Property
Parking
- Total spaces: 1
- Parking features: Attached, Driveway
- Attached garage spaces: 1
- Has uncovered spaces: Yes
Features
- Levels: One
- Fencing: Full,Metal,Wood
Lot
- Size: 6,969 sqft
- Features: Standard Lot 6000-9999 SF, Auto Sprinkler System, Full Sprinkler System
Details
- Parcel number: R2024360480
- Zoning: City of Boise-R-2
Construction
Type & style
- Home type: SingleFamily
- Property subtype: Single Family Residence
Materials
- Frame, Wood Siding
- Foundation: Crawl Space
- Roof: Composition
Condition
- Year built: 1972
Utilities & green energy
- Water: Public
- Utilities for property: Sewer Connected
Community & neighborhood
Location
- Region: Boise
- Subdivision: Eagleson Park S
Other
Other facts
- Listing terms: Cash,Conventional
- Ownership: Less Than Fee Simple
- Road surface type: Paved
Price history
Price history is unavailable.
Public tax history
| Year | Property taxes | Tax assessment |
|---|---|---|
| 2024 | $1,717 -21% | $320,300 +5.1% |
| 2023 | $2,175 +25.1% | $304,800 -18.9% |
| 2022 | $1,739 +11.3% | $375,800 +32.3% |
Find assessor info on the county website
Neighborhood: Vista
Nearby schools
GreatSchools rating
- 2/10Whitney Elementary SchoolGrades: PK-6Distance: 0.3 mi
- 3/10South Junior High SchoolGrades: 7-9Distance: 0.7 mi
- 7/10Borah Senior High SchoolGrades: 9-12Distance: 1.4 mi
Schools provided by the listing agent
- Elementary: Whitney
- Middle: South (Boise)
- High: Borah
- District: Boise School District #1
Source: IMLS. This data may not be complete. We recommend contacting the local school district to confirm school assignments for this home.

