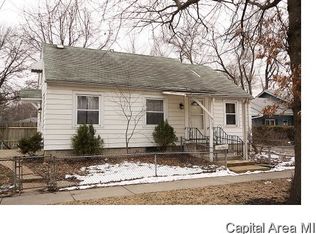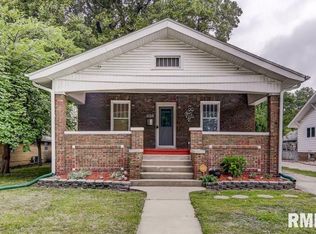Sold for $227,500 on 09/19/25
$227,500
1701 S Douglas Ave, Springfield, IL 62704
3beds
2,052sqft
Single Family Residence, Residential
Built in 1935
4,280 Square Feet Lot
$229,600 Zestimate®
$111/sqft
$2,117 Estimated rent
Home value
$229,600
$209,000 - $253,000
$2,117/mo
Zestimate® history
Loading...
Owner options
Explore your selling options
What's special
Coming Soon! Showings start 8/8/25. This updated Traditional 2-story home offers the best of both worlds—just blocks from West Side amenities, yet nestled in a charming, tree-lined neighborhood with classic Washington Park character. Enter through a fully temperature-controlled sunroom and enjoy 3/4” hardwood floors, a wood-burning fireplace in the living room offers a cozy area to gather and unwind and seamless flow from the formal dining room into an updated kitchen with tiled backsplash, modern cabinetry, and stainless steel appliances. Upstairs features 3 spacious bedrooms with cordless blinds and a large full bath with double vanities and a tiled surround. Finished basement is waterproofed with sump and drainage tile. Vinyl replacement windows throughout for improved energy efficiency. Brand new air conditioner. Home has been inspected and is being sold as reported. This home is a must-see. Don’t miss your opportunity to own a turnkey property in a prime location—just minutes from shopping, dining, parks, and schools!
Zillow last checked: 8 hours ago
Listing updated: September 19, 2025 at 01:36pm
Listed by:
Melissa D Vorreyer Mobl:217-652-0875,
RE/MAX Professionals
Bought with:
Lori A Waggener, 471010674
The Real Estate Group, Inc.
Source: RMLS Alliance,MLS#: CA1038324 Originating MLS: Capital Area Association of Realtors
Originating MLS: Capital Area Association of Realtors

Facts & features
Interior
Bedrooms & bathrooms
- Bedrooms: 3
- Bathrooms: 2
- Full bathrooms: 1
- 1/2 bathrooms: 1
Bedroom 1
- Level: Upper
- Dimensions: 11ft 8in x 12ft 1in
Bedroom 2
- Level: Upper
- Dimensions: 8ft 7in x 12ft 1in
Bedroom 3
- Level: Upper
- Dimensions: 8ft 8in x 12ft 1in
Other
- Level: Main
- Dimensions: 13ft 6in x 13ft 0in
Other
- Area: 442
Additional room
- Description: Front Porch
- Level: Main
- Dimensions: 18ft 9in x 7ft 2in
Additional room 2
- Description: Mudroom
- Level: Main
- Dimensions: 4ft 11in x 5ft 4in
Family room
- Level: Basement
- Dimensions: 22ft 8in x 10ft 6in
Kitchen
- Level: Main
- Dimensions: 10ft 2in x 12ft 9in
Living room
- Level: Main
- Dimensions: 23ft 3in x 13ft 1in
Main level
- Area: 924
Recreation room
- Level: Basement
- Dimensions: 18ft 5in x 6ft 1in
Upper level
- Area: 686
Heating
- Forced Air
Cooling
- Central Air
Appliances
- Included: Dishwasher, Microwave, Range, Refrigerator
Features
- Ceiling Fan(s)
- Windows: Replacement Windows, Blinds
- Basement: Full,Partially Finished
- Number of fireplaces: 1
- Fireplace features: Living Room, Wood Burning
Interior area
- Total structure area: 1,610
- Total interior livable area: 2,052 sqft
Property
Parking
- Total spaces: 1
- Parking features: Detached, Parking Pad
- Garage spaces: 1
- Has uncovered spaces: Yes
Features
- Levels: Two
- Patio & porch: Deck
Lot
- Size: 4,280 sqft
- Dimensions: 40 x 107
- Features: Corner Lot, Level
Details
- Parcel number: 22050276029
Construction
Type & style
- Home type: SingleFamily
- Property subtype: Single Family Residence, Residential
Materials
- Frame, Aluminum Siding, Brick
- Foundation: Brick/Mortar
- Roof: Shingle
Condition
- New construction: No
- Year built: 1935
Utilities & green energy
- Sewer: Public Sewer
- Water: Public
- Utilities for property: Cable Available
Community & neighborhood
Location
- Region: Springfield
- Subdivision: None
Other
Other facts
- Road surface type: Paved
Price history
| Date | Event | Price |
|---|---|---|
| 9/19/2025 | Sold | $227,500+1.1%$111/sqft |
Source: | ||
| 8/11/2025 | Pending sale | $225,000$110/sqft |
Source: | ||
| 8/8/2025 | Listed for sale | $225,000+32.4%$110/sqft |
Source: | ||
| 7/10/2020 | Sold | $169,900$83/sqft |
Source: | ||
| 5/28/2020 | Pending sale | $169,900$83/sqft |
Source: The Real Estate Group Inc. #CA1000024 | ||
Public tax history
| Year | Property taxes | Tax assessment |
|---|---|---|
| 2024 | $4,868 +5% | $63,958 +9.5% |
| 2023 | $4,635 +4.7% | $58,420 +5.4% |
| 2022 | $4,428 +3.9% | $55,416 +3.9% |
Find assessor info on the county website
Neighborhood: 62704
Nearby schools
GreatSchools rating
- 5/10Butler Elementary SchoolGrades: K-5Distance: 0.1 mi
- 3/10Benjamin Franklin Middle SchoolGrades: 6-8Distance: 0.6 mi
- 7/10Springfield High SchoolGrades: 9-12Distance: 1.4 mi

Get pre-qualified for a loan
At Zillow Home Loans, we can pre-qualify you in as little as 5 minutes with no impact to your credit score.An equal housing lender. NMLS #10287.

