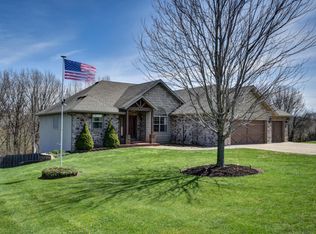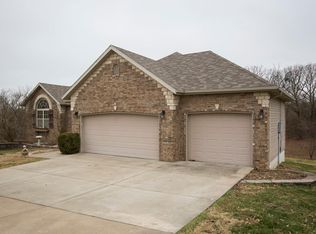Situated on 3 acres with woods behind in Whip-poor-will-Hills, this lovely 5 bedroom home features a walk-out basement and a 3 car garage. A formal dining room is at the entry both with hardwood flooring. The large living room has a see through fireplace which is shared by the kitchen eating area. Kitchen has granite counters, eating bar, black appliances and tile flooring. The three bedrooms on the main level have the split bedroom plan. The master bedroom suite includes a jetted tub, large tiled walk-in shower and tile flooring. In the walk out basement is a rec room with wet bar which has a bar refrigerator and microwave. Two more bedrooms, a full bath and approx 1000 sq. ft of unfinished rounds out the basement. In back is a covered deck and covered and uncovered patio
This property is off market, which means it's not currently listed for sale or rent on Zillow. This may be different from what's available on other websites or public sources.


